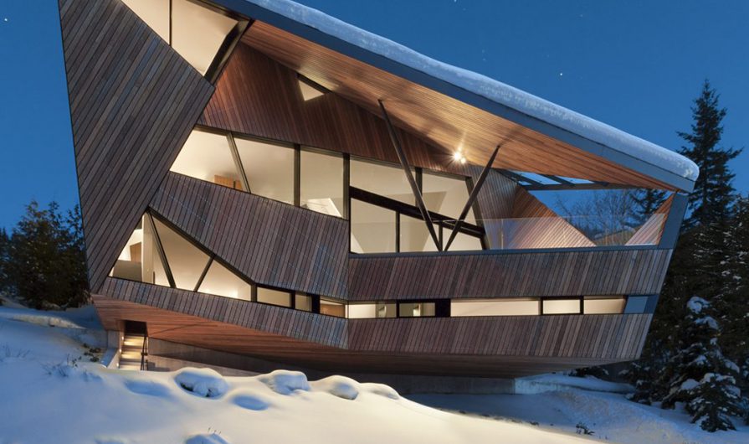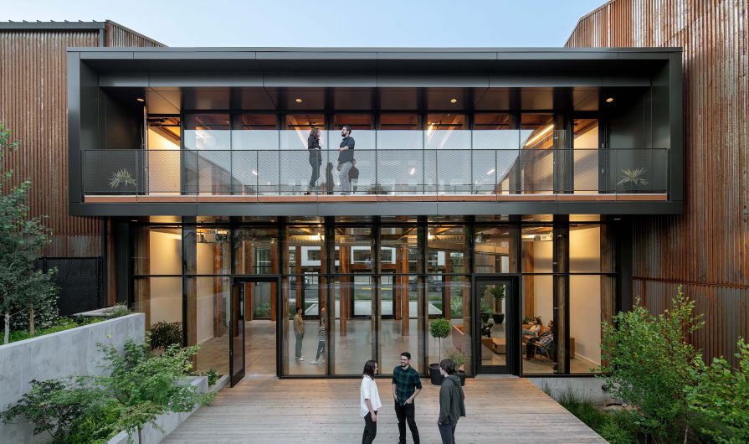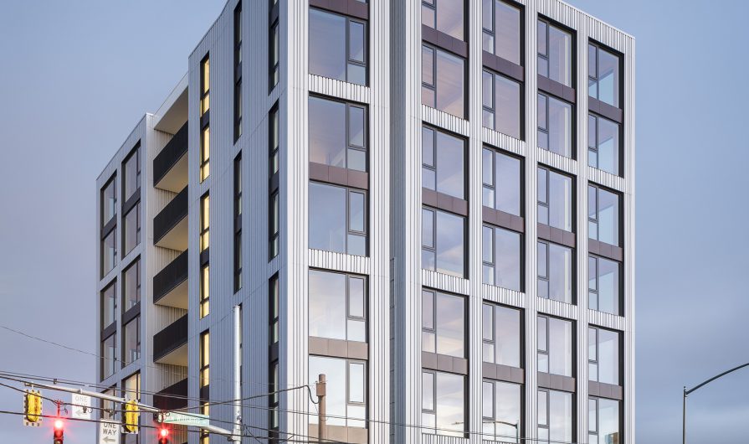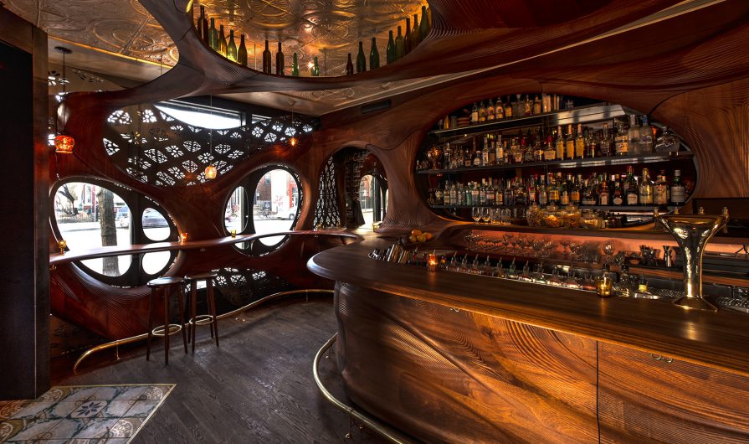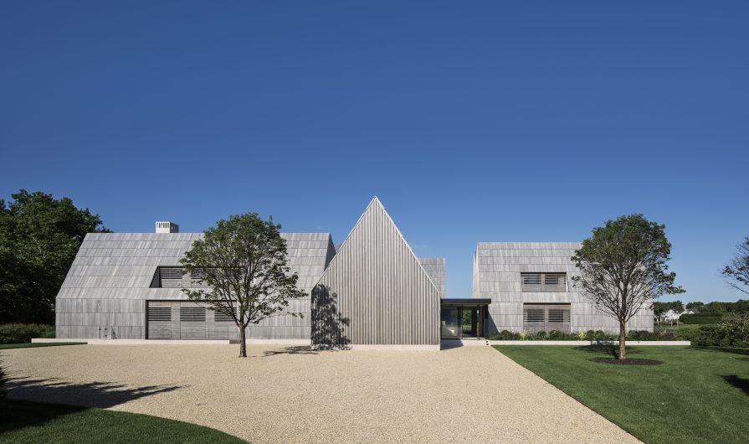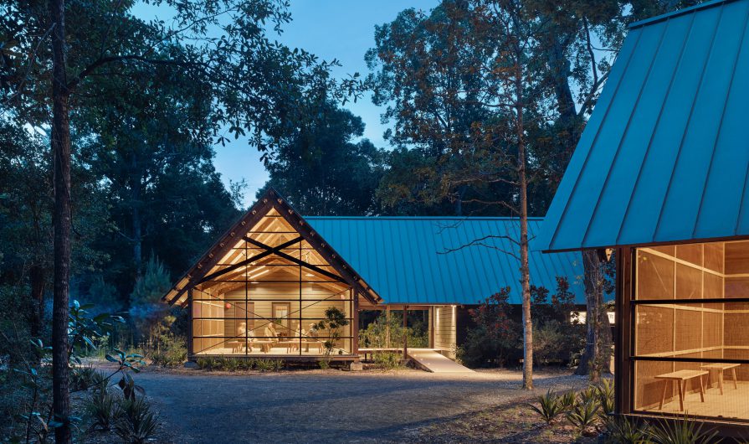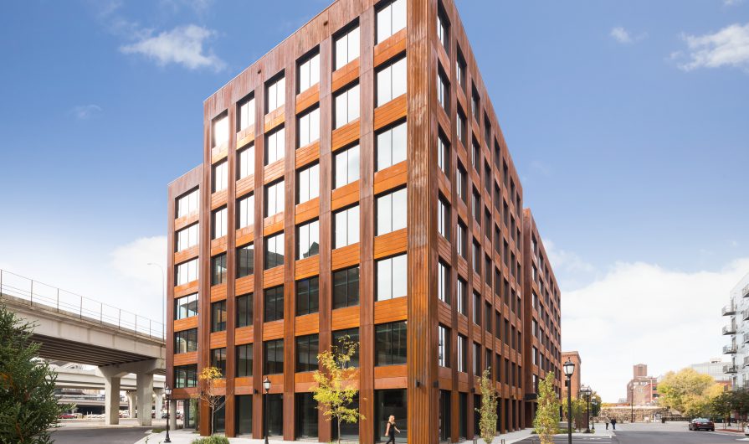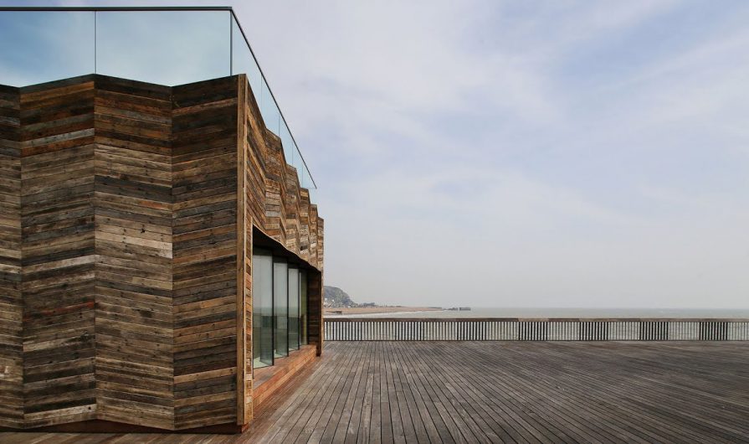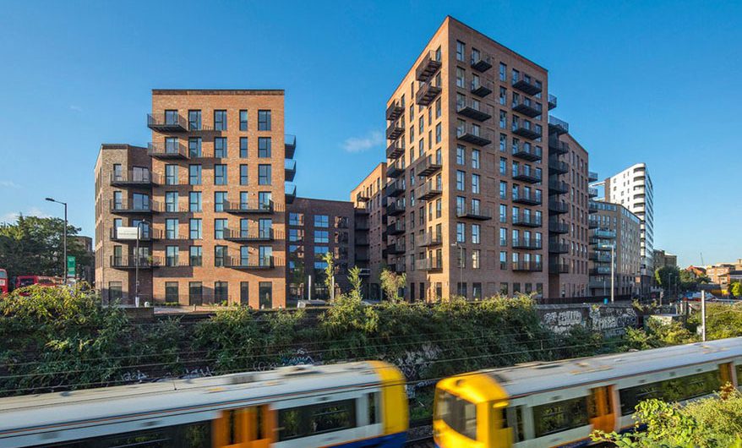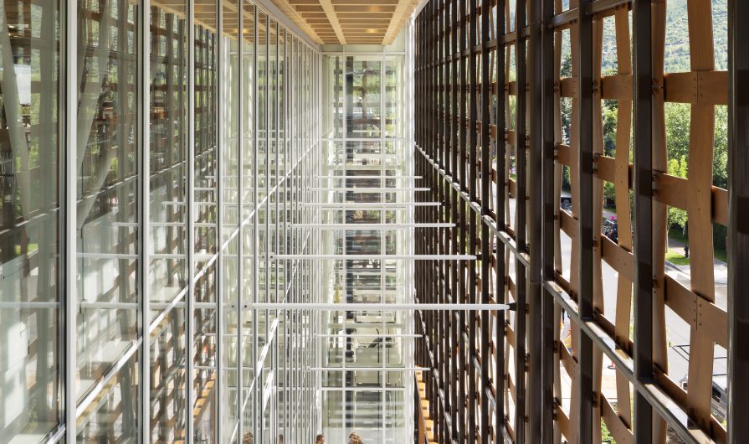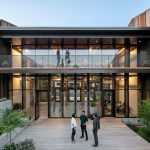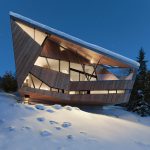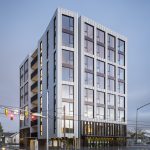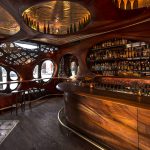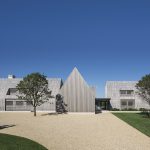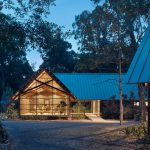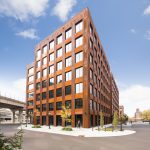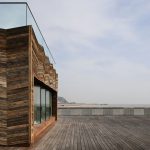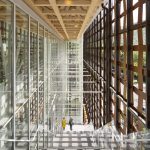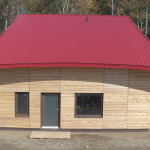North America
Patkau Architects/Vancouver, BC
Established in the late 1970s, this husband-and-wife firm consistently produces award-winning projects that showcase the versatility and beauty of wood. The angular Hadaway House claimed an Award of Excellence from Canadian Architect, and the Audain Art Museum in Whistler, B.C., was recognized with a 2018 AIA Award and RIBA Award for International Excellence. More recently, the Capilano Library in Edmonton garnered a Merit Award in the 2019 Wood Design & Building Awards, and the ethereal Yasodhara Ashram Temple of Light won a Wood Innovation Award from B.C. Wood WORKS! In collaboration with MacLennan Jaunkalns Miller Architects, Patkau is currently planning the 15-storey Academic Wood Tower for the University of Toronto, which could become North America’s tallest timber building, with glulam floor decks, core, beams and perimeter bracing; completion is anticipated in 2022.
Lever Architecture/Portland, OR
Founded in 2009, this relatively young company already has joined the leaders of mass timber construction. The
16,000-sq.ft. mid-rise Albina Yard office building, completed in 2016, was the first U.S. building made from domestically produced CLT (manufactured in Oregon); it won several awards. In the 2019 Wood Design & Building Awards, the firm earned a Citation Award for Redfox Commons, a 60,000-sq.ft. renovation that used the site’s original timber beams from structures built in the 1940s to create a modern office compound. Unfortunately, Lever’s ambitious 12-storey CLT tower, Framework – which would have been the first all-wood high-rise in the U.S. – is on hold (due to financing issues) even after winning the $1.5-million Tall Wood Building Prize for research and development; the good news is, the building permit was approved by the State of Oregon and City of Portland, setting a new precedent for mass timber high-rises.
Kaiser + Path (formerly Path)/Portland, OR
While developing its best-known project, Carbon 12, Kaiser Group and Path Architecture worked with city and state officials to waive restrictive codes limiting the height of wood buildings; at eight storeys, Carbon 12 became the tallest CLT building in the U.S. when it was completed in 2018. An earlier project (completed in 2014), Radiator was the first all-timber building of its scale in the past century, with five storeys comprising 38,000 sq.ft. The firm is now in the design and research phase for The Spar, which aspires to become the tallest mass timber building in the world, with 36 storeys and almost 600,000 sq.ft. of office and commercial space.
Partisans/Toronto, ON
Innovation does not need to be on a large scale; in the case of this award-winning firm, established in 2011, its fame was secured by the design of the Grotto Sauna, an 800-sq.ft. project for a private client. With an exterior of charred cedar using the traditional Shou Sugi Ban method and interior panels reclaimed from local forests being cleared for development, the structure was prefabricated on a nearby island before being boated and craned into place. Digital design enabled minimal site excavation, while the use of CNC machinery allowed for precise execution of the concept. A similar aesthetic was implemented for Bar Raval in Toronto, a renovation that transformed a rundown commercial space into a stunning tavern for tapas and cocktails, inspired by Spanish Art Nouveau design; more than five miles of engravings shape 75 undulating mahogany panels that encase the interior. Currently under construction, the firm’s Hill Spring House incorporates compression-bent wood paneling and a cedar-clad exterior, while its Caledon Follies residential project will also showcase wood throughout the interior.
Bates Masi + Architects/East Hampton, NY
A frequent Wood Design & Building Award winner (including 2019 Merit Awards for two residential projects: Kiht’han and Sagg Farm), this firm has received close to 200 design awards since 2003. Georgica Cove, a 6,500-sq.ft. residential project, won a 2019 AIA Housing Award and many other accolades, including a Wood Design & Building Award in 2017 (Honor). This year’s Merit Award winners were both notable for their exceptional attention to detail and elegant execution – traits which the firm consistently displays in all of its designs. A dedication to using wood appears in almost every project, from exteriors to interiors. Notably, in the late 1960s and early 1970s, most of architect Harry Bates’ first structures were predominantly built of wood.
Michael Green Architecture (MGA)/Vancouver, BC
In 2012, after leaving McFarlane Green Biggar (winner of multiple wood awards), Michael Green’s eponymous firm quickly became known as a leader in mass timber architecture. His 2013 TED Talk, “Why we should build wooden skyscrapers,” has since passed 1,350,000 views. The firm is most recently involved in the high-profile Sidewalk Toronto proposal, for which MGA is designing an innovative proto-model toolkit to create a mass-timber mixed-use neighborhood. Possibly the firm’s most famous project, T3 Minneapolis, was the first U.S. timber building in a century and the largest in North America at the time of completion (2016). The seven-storey, 220,000-sq.ft. structure was completed in under three months, using enough wood to sequester about 3,200 tonnes of carbon. The majority of more than 1,100 NLT panels used for the project were made from trees killed by the mountain pine beetle. Another project that was the largest modern mass timber building in the world when it was built, The Wood Innovation Design Centre (in Prince George, B.C.) is an eight-storey educational facility with mass timber walls, systems-integrated CLT floor panels and glulam columns and beams. In 2016, it was one of two MGA projects to win the Governor General’s Medal in Architecture; the other, Ronald McDonald House of B.C., features an innovative tilt-up CLT wood structure. In collaboration with Game Creek Holdings, MGA is currently developing the 32-unit, 29,300-sq.ft. Honeycomb Housing Prototype in Austin, Texas, based on a prefabricated, mass timber kit of parts intended to be a solution for urban infill sites. Other upcoming projects include Oregon State University’s College of Forestry (two new buildings totaling 100,000 sq.ft.) and Riverfront Square, a 12-acre, 2,000-unit residential project in Newark, New Jersey, which will include an 11-storey timber building. Due for completion early this year, the firm is also constructing Washington State’s first CLT office building, the 150,000-sq.ft. Catalyst project, supplied by Katerra’s new $150-million CLT factory in Spokane; in 2018, MGA was acquired by Katerra, a California-based construction innovator that specializes in automated production and modular components.
Lake|Flato/San Antonio, TX
Founded in 1984, last year this award-
winning firm was voted the best in the U.S. by Architect magazine. Among more than 300 design awards in total, Lake|Flato received the AIA Firm of the Year Award in 2004 and received the Global Award for Sustainable Architecture in 2013. Blue Lake Retreat, a three-storey residential project, won the 2017 AIA National -Housing Award. One of the company’s most acclaimed recent projects, the Marine -Education Center in Mississippi, won a 2018 Wood Design & Building Award (Honor). Garnering a 2018 AIA San Antonio Merit Award, the Clinton Corners Residence is constructed of heavy timber framing and superinsulated, prefabricated panels. The firm is now completing the six-storey Soto, the first mass timber office building in Texas, and a 23,000-sq.ft. mass timber structure for the University of Denver, targeting LEED Platinum and due for completion this fall.
International
Waugh Thistleton Architects/London, UK
When this firm completed the nine-storey Murray Grove building in 2009, it joined the forerunners of mass timber; this was the world’s first multi-storey building to have load-bearing walls, floor slabs, stairs and lift cores constructed entirely of timber. In 2017, the 121-unit, 155,000-sq.ft. Dalston Works residential project became the world’s largest all-CLT building, although disguised behind a brick facade; it weighs a fifth of a concrete building the same size, which allowed for greater capacity (25 percent more units) and height (up to 10 storeys in some sections). Currently under construction, the six-storey 6 Orsman Road office building in London is a hybrid steel and timber structure with CLT core, internal walls and floor slabs, supported by steel framing (similar to Curtain Place, which was built in 2015). Another upcoming project, Watts Grove, is a groundbreaking modular CLT mid-rise that will provide 65 affordable homes in a car-free setting with pedestrian pathways and courtyards. In an exciting development, the firm also recently started working in collaboration with Gray Organschi Architecture (winner of two 2018 Wood Design & Building Awards, and many other accolades). Both firms now work together as WT/GO Architecture, based out of New Haven, Connecticut, and are among six other firms – including Shigeru Ban, Dorte Mandrup and Lever Architecture – invited to submit design proposals for a $16-million, five-storey timber design and fabrication lab at the University of Arkansas; the designer will be chosen this spring, with project completion by the end of 2022.
dRMM (de Rijke Marsh Morgan)/London, UK
Established in 1995, this company was shortlisted twice before winning the Stirling Prize in 2017 for Hastings Pier, the restoration and redesign of a century-old wooden pier which was commended as a “masterpiece of regeneration and inspiration.” A visitor center on deck is clad in salvaged wooden boards, and the pier’s unpretentious, open design provides optimal public space that can accommodate performances and large gatherings. Several other recent projects showcase the firm’s expertise in working with wood: Maggie’s Oldham is a cancer recovery center constructed of American tulipwood CLT, also clad with tulipwood; thin strips of timber line the ceilings, and other tactile wood surfaces (such as oak rather than metal doorknobs) are incorporated to provide natural warmth and comfort to patients. WoodBlock House is a three-storey CLT structure clad with larch boards and colorfully painted plywood in the artist-owner’s trademark style. Timber lines the walls, floors and ceilings of the two residential floors; the ground floor is the artist’s workshop. Another art studio, the Comet Street project, is a smaller but distinctive structure also built of CLT, with exterior walls clad in zinc panels. The studio is currently initiating several new mass timber projects, including residential, educational and office structures that will likely reinforce dRMM’s leading role as an advocate for wood architecture.
Shigeru Ban Architects/Tokyo, JP
A Pritzker Prize laureate who also was named “Innovator of the Year” by Time Magazine in 2001, Shigeru Ban is internationally known as one of the world’s masters of wood. The Aspen Art Museum, winner of a 2017 AIA Honor Award, features a distinctive woven facade made of a wood veneer composite; the roof trusses are also a striking feature, with large wood beams and curved members that visually merge into a dynamic pattern. Other recent projects reflect similar artistry, and many of the firm’s projects highlight the versatility and dramatic beauty of wood. The Shonai Hotel Suiden Terrasse won a 2018 Wood Design & Building Award (Merit), and the Mt. Fuji World Heritage Center was recognized with several design awards. Completed last year, the predominantly wood Shishi-Iwa House is a 10-room boutique resort in Japan that was designed to conserve as many existing trees as possible, with a curvilinear form; it was created using modular elements, with prefabricated plywood panels and timber framing. The dramatic Swatch and Omega Campus was also completed last year in Biel/Bienne, Switzerland – a town known for its timber engineering school, and also where the structural prototype for Shigeru Ban’s Centre Pompidou Metz was developed. Currently under construction, The Terrace House in Vancouver will be the world’s tallest hybrid timber structure, with 19 storeys. Ban is also developing Kentucky Owl Park in Bardstown, -Kentucky; the 420-acre site will feature a state-of-the-art whiskey distillery, bottling center and offices – again, with wood playing a starring role.

