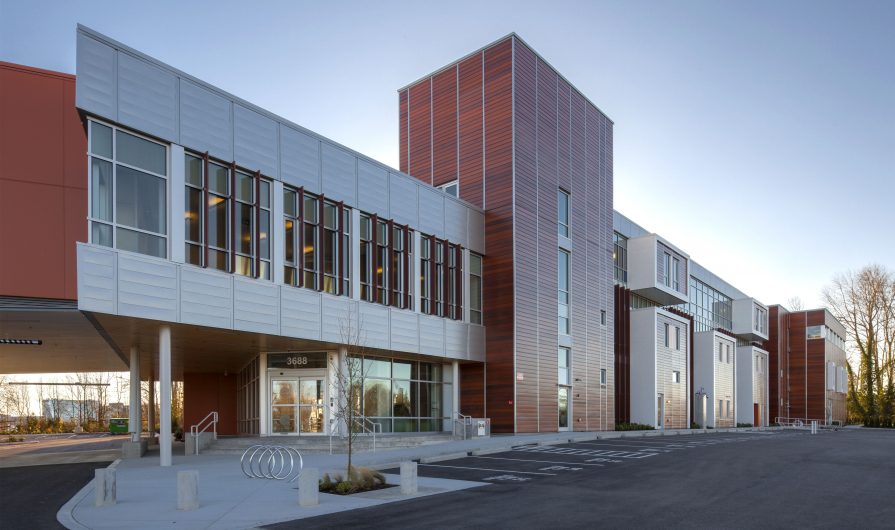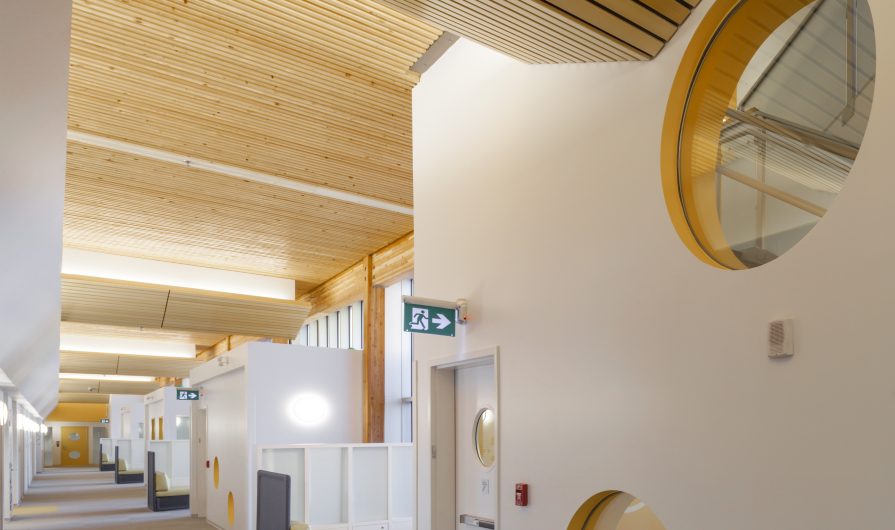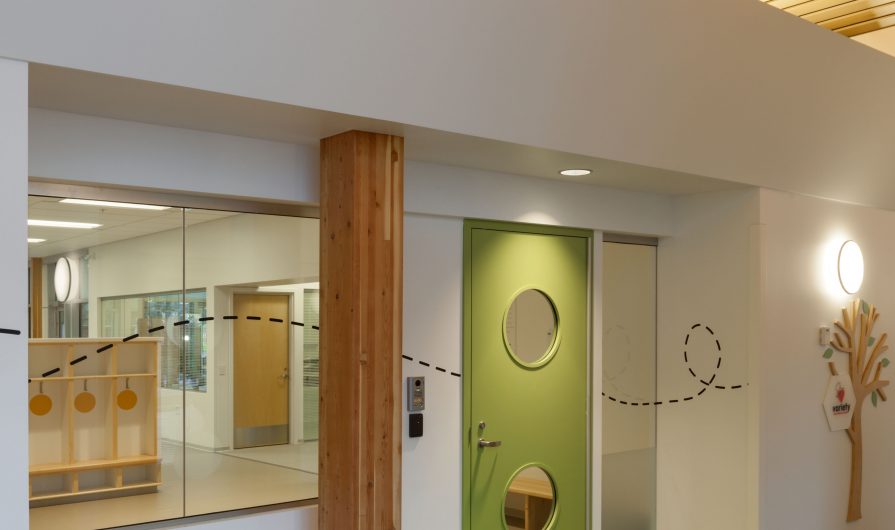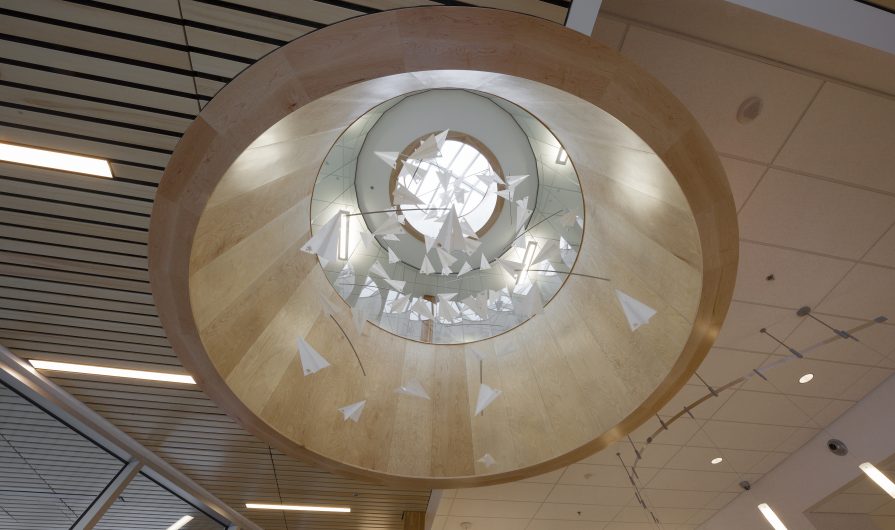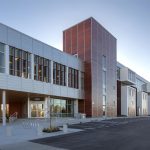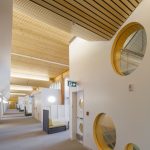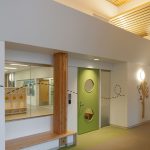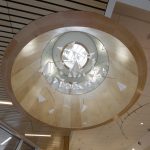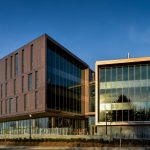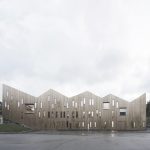Wood creates a nurturing place for people living with Autism Spectrum Disorder
Richmond, BC
Located in Richmond, BC, the GoodLife Fitness Family Autism Hub is designed to address the challenges faced by those living with Autism Spectrum Disorder (ASD). It is a provincial knowledge center that incorporates state-of- the-art resources for research, education, treatment and support for ASD individuals and their families.
There are few precedents and very little research on the effects of the built environment on people living with ASD. Early design research and consultation with autism experts stressed that the building should be warm, approachable and inviting. The primary goal was to develop a nurturing and supportive environment; the need to minimize stimuli was a constant theme in the literature and research.
In addition to social sustainability, the Hub is committed to reducing the building’s impact on the physical environment. The design team embraced the province’s Wood First Act, a decision that informed every aspect of the design, from principal structure to cladding and interior finishes. To meet the building’s program requirements, a three-story post and beam glulam structure was developed. This structure is expressed throughout the building wherever possible and contributes to a warm, inviting environment. An economical and versatile hybrid system of TJI joists and engineered wood products helps minimize cost.
The main three-story mass of the building is oriented in a north-south direction, with subsidiary massing oriented east-west to create courtyards facing the adjacent Fraser River. This linear concept allowed the program components on all three floors to be accessible from fully glazed corridors that run along the west side of the building. The corridors provide both daylight and views, as well as an acoustic buffer from the traffic noise along a nearby busy roadway. Spaces along the corridors offer a variety of seating areas, play spaces and calming spaces. Playful elements of color and texture animate the space. The exposed NLT floor structure along the corridor helps define this main circulation spine.
All materials were selected for their durability, functionality, aesthetics and low environmental footprint. With a high priority placed on locally sourced materials containing recycled content, wood was an obvious choice.
The exterior materials are primarily stained cedar siding and metal panels. These materials are used, alone and in combination, to express program components and reduce the apparent scale of the massing. The western red cedar is finished with a clear sealer to maintain the natural warmth of the wood and provide visual richness. The security fences and bicycle enclosures are also constructed of western red cedar.
Beyond the expressed wood structure, interior finishes include linear wood ceilings, wood acoustic wall panels, and extensive millwork. These are all designed and detailed to create a modern, expressive architecture and a nurturing place for people living with ASD.
CLIENT
Pacific Autism Family Centre Foundation
Vancouver, BC
ARCHITECT
Vancouver, BC
STRUCTURAL ENGINEER
Vancouver, BC
GENERAL CONTRACTOR
Burnaby, BC
PHOTOGRAPHY
Vancouver, BC

