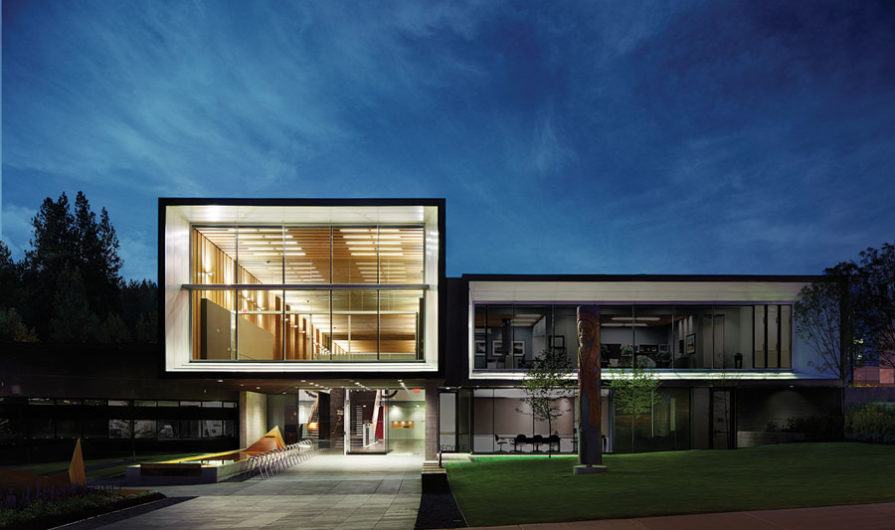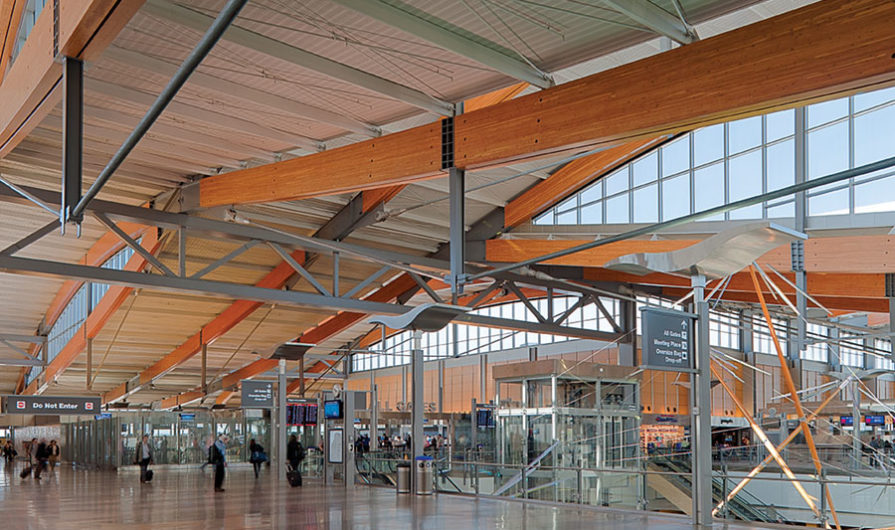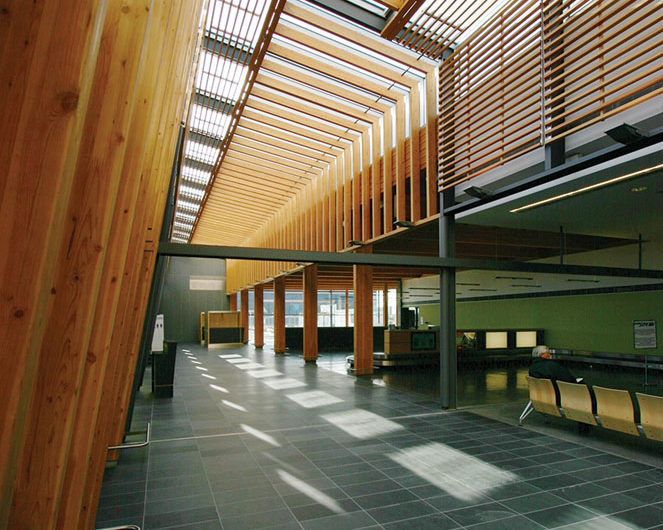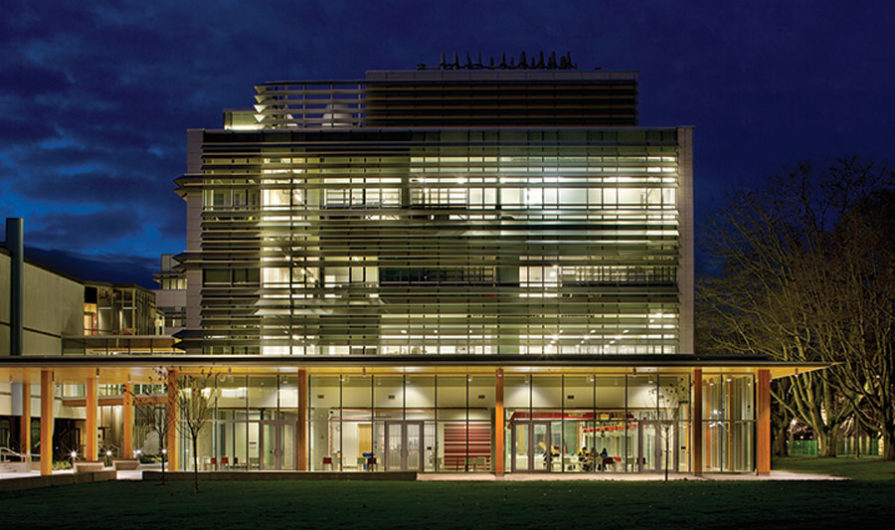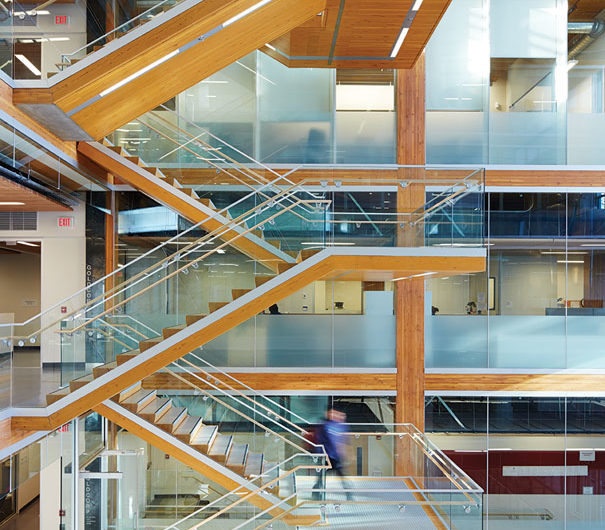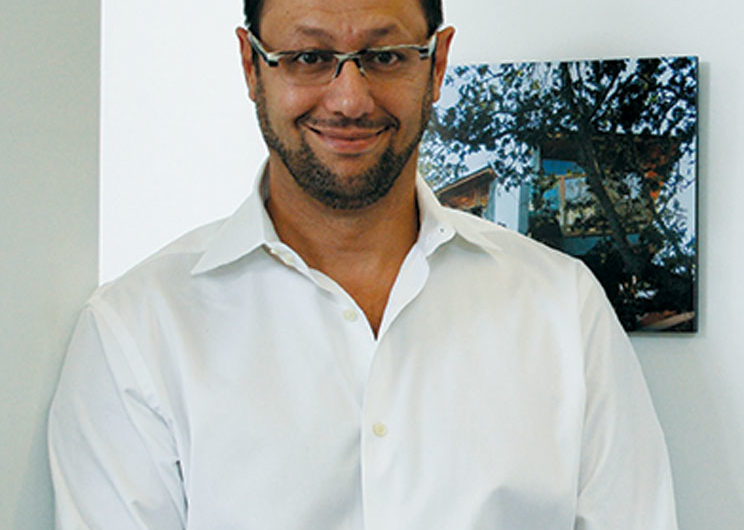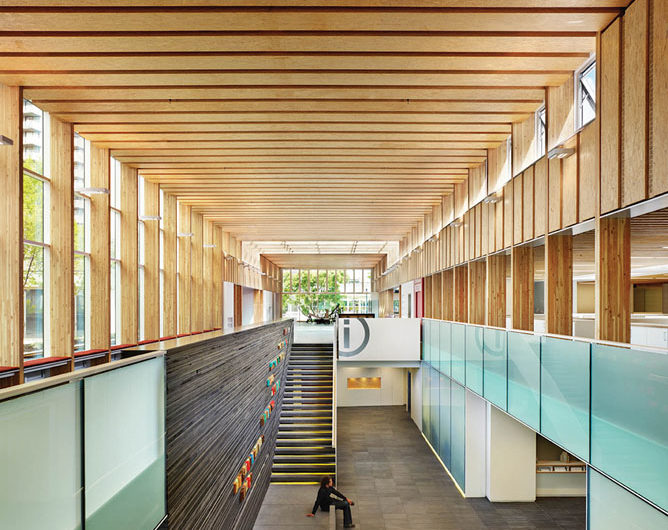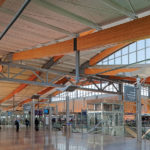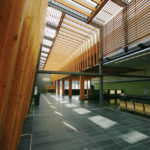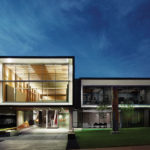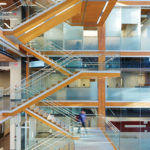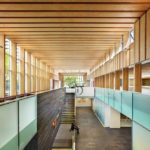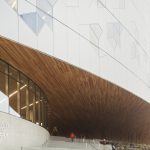By Theresa Rogers
Eric Karsh began his consulting career in 1987 in Ottawa with Adjeleian Allen Rubeli. During his time at AAR, Karsh was involved in the design of various highrises, working with renowned architect Moshe Safdi.
In 1998, he co-founded Equilibrium Consulting Inc. with Robert Malczyk. Though he has experience in all building materials, Karsh is well known as a leader in timber engineering and has earned international recognition on a number of projects including the Prince George Airport, the Raleigh-Durham airport expansion and the UBC Earth Sciences Building.
Karsh co-authored the widely publicized Case for Tall Wood Buildings which introduced a structural concept to achieve wood structures of 30 stories or more. The report has been adopted as mandatory reading by a number of architecture schools including Yale’s School of Architecture.
Karsh was the recipient of the Engineer Award at the recent 2013 Wood WORKS! BC Wood Design Awards where he and Malczyk also received the Wood Champion award.
How did you become a wood champion and what influenced you?
In 1998, the year we formed the firm, we decided to go to the World Conference on Timber Engineering in Montreux, Switzerland. This is where I really discovered that timber was becoming a high-tech material. This is where I really became excited about the material, as an engineer, from a technical point of view. I realized that there was a huge amount of research and development taking place in Europe that wasn’t being discussed in Canada. Once I understood that timber was really transforming as an engineering material, I became quite excited about it and because we were filling in a gap in the market, we were able to attract projects that allowed us to innovate in wood.
How often does an architect rely on you to find a way to make a vision a reality?
This evolution started about 25 to 30 years ago. It was at that time in Europe that these true timber engineers were emerging and really pushing the envelope, showing that wood could be a high-tech material. This is certainly where I found my inspiration – at the 1998 Montreux conference on timber engineering. We began the process here in North America probably 15 years after it started in Europe but, since then, I think that we’ve caught up. I think innovation is taking place on both sides of the Atlantic now when before it was really happening just in Europe. Maybe because wood is a less plentiful material in Europe there is more reason to use it efficiently there than there is here.
Is it often the architect coming up with designs which may have not been done before and as an engineer it’s up to you to find the creative solutions?
I started my career at Adjeleian Allen Rubeli. Adjeleian was a teacher at Carleton. He taught structures and architecture. I became his teaching assistant which gave me a chance to teach the school of architecture as opposed to the school of engineering. I worked with him for six years and what he taught me is that structure and architecture are really part of the same system. He was what you would call an ‘architect’s engineer’ and he taught me the concept of integration early on. His goal was to understand what the architect was trying to do and then develop a structure that not only responded to but also contributed to the overall goal of the project. That’s in large part why he was so respected and eventually given an honorary doctorate in architecture. That’s where I really learned the concept of integration. I’ve always been interested in architecture but, more than that, I’ve always looked for the architectural concept to inform the work that I was doing. Sometimes, what I find now, an architect will intentionally hold back that concept and let us bring in our own view of what the structure could or should be for a given project specifically because they want the structure to play a significant role in the architecture. We’ve had the opportunity to work with architects that enjoy or understand structure and want the structure to play a significant role and in that case it becomes co-operation and a concept sometimes evolves in parallel.
One of my favorite projects is the Prince George Airport. We were looking for an impressive structural solution and we were kind of stuck on that idea for a while and then finally realized that the scale of the building didn’t really allow for an elaborate solution; it wanted to be a simple solution. Eventually, we migrated toward a simple post and beam structure but we focussed on the detailing and looked at innovation in timber fabrication. We ended up using CNC fabrication to get those elliptical columns made. We used clear polymer glue in that project for the first time in North America and while the project was structurally simple, I think we achieved a lot of elegance in the detailing and for that reason I think the project will still been as a successful project for years down the road.
This speaks to how you’re pushing innovation forward. Jim Taggart presented at a recent Wood Solutions Fair. That project came up so he mentioned the glue. There was also the UBCO Fitness and Wellness Centre and its connections, and of course, the staircase at the Earth Sciences Building. Would you consider those great examples of how you are pushing innovation forward or are there any others?
These three projects are certainly examples of where we were given the opportunity to really innovate and I think the projects were able to do that very successfully. Inspiration really comes from different places. We always start by trying to understand the architect’s intent or vision because ultimately they are the ones that get the process going but sometimes innovation comes from a completely different direction. In the case of UBCO, there was a private donor who owned an aircraft maintenance company and he expressed the desire to see this business somehow represented in the architecture of the building. When I was a kid I used to build model airplanes and model airplanes are made with shapes that are cut out of wood sheets so the idea of cutting building shapes or elements out of a CLT sheet came to mind. The shape of the building emerged from that concept and in that case I think the structure was the starting point and then the architecture kind of evolved very successfully around it. Sometimes it happens in the reverse. In the case of the staircase, the concept really emerged out of the architecture, out of a desire to create a focal point in the building for people to gather around to meet because the building houses a number of departments. The staircase was intentionally oversized and located in the atrium so that people would be encouraged to run into each other and take the time to talk to each other on the oversized landing. The staircase became a focal point architecturally, it wanted to be impressive because it was in the lobby so the architect came up with the idea of doing a free-floating staircase and our job was to find a way to do that.
What was your first reaction when they suggested that?
Well, again, it had never been done before so my natural reaction was to look for simpler solutions like hanging it from the roof with very light steel cables or having beams come off the columns to support the landings that way. The great thing is we’ve been innovating in wood for over 15 years now and as you innovate, you develop a toolbox of solutions. The more you know about wood, the more you understand the material, the more you know what’s available out there, the more options you will have to find solutions for your specific project. In this case we had a connector available that we had used elsewhere in the building and that could allow us to create a rigid connection that was concealed and that’s what we used to create the connections for the stairs.
What do you think makes people respond to your work?
I think it’s a number of things. First of all, architects like to work with engineers that understand what they are trying to do; that truly understand the concept of integration so that the structure is not just holding the building up but is also contributing to the architecture. I think the fact that we’ve been innovating for 15 years is something that’s obviously of interest to architects but, this being said, if there is an underlying principle that I try to follow when I do my work it is to develop structures that are not excessive but respond to the needs of the project. I believe that simplicity and honesty in structure and structural design are qualities that are going to help make those lasting solutions, solutions that people will look at 20 years from now and say these are still elegant solutions because they respected the needs of the project. I try to find solutions that are proportionate and appropriate for the building that we’re developing. This is not to say that sometimes you don’t do structures that are intentionally elaborate – that may be what the project wants or what the project is about – but I think that the intent of the structure has to make sense for the project you’re putting together.
I like what you said earlier about contributing to the architecture. It seems to me that often the engineering would take a backseat to the architectural expression but with your work it’s enabling and creating something more.
This is a process that takes place in collaboration. It’s not possible for us to do that if the architect doesn’t allow us to and vice versa. We’ve had a chance to work with architects that are not only interested in going through this process but are also skilled at integrating structure and taking advantage of the structure.
You talked earlier about B.C. being a good place to do your work. Does this have anything to do with the Wood First Act?
I think that wood-friendly legislation or government support has to be appropriate to the region that you’re in. Obviously, in Canada the timber resources are significant and there is economic benefit to encouraging the use of wood in construction. Another argument that is often made is that wood is the most sustainable material around and that may be sufficient reason to encourage the use of wood. I think a lot of people believe that it is but at the end of the day, I don’t think that it is beneficial to promote the use of wood just for the sake of promoting the use of wood. Materials have to be used in appropriate ways and I think there is a danger in adopting wood-only policies. The Wood First Act in B.C. is carefully worded to say that wood should be considered and used if appropriate and I think that’s the right approach. This said, I believe wood can be used in many more applications than it is currently being used in. I think we’ve demonstrated, particularly over the last 20 to 30 years, that wood can do what other materials can do: we’ve designed timber stadiums, very large international airports, museums, schools and university buildings using wood structures. Technically I don’t think there are any limitations on wood anymore. I think it can be used in most situations. But again, what can be done technically doesn’t necessarily mean that is it the best choice. You have to consider all aspects of the project and decide whether wood is the best material or not.
You do a lot of public speaking about wood, write numerous articles and reports, and conduct consulting.
I believe in what I’m doing. I could say no to these opportunities but I like designing with wood. I find it fun and I like talking about it. As I said, in 1998 I realized what the possibilities were and it got me very interested in the material. I’ve enjoyed designing with wood ever since. I like sharing my experience with it and encouraging other people to discover it because I find that people often don’t use wood because they don’t know much about it. Of course there’s a learning curve but I think once you’ve dug into it a little bit you will find that working with wood is great fun so I rarely say no to an opportunity to talk about it.
How does North America compare to the rest of the world in its acceptance of tall wood buildings?
The first modern tall wood buildings were built in Europe. Murray Grove is probably the best known. I think it was built in 2008-2009. Michael Green and I wrote the tall wood report and it was published in 2010. At that time, Canada had already been researching solid wood panels, CLT in particular, for five or six years. Laval and UBC had been doing research on CLT for a number of years already so both Michael and I were quite surprised to see how much impact the tall wood report had and how quickly people entered the conversation about tall wood construction. I think right now Canada is among the leaders worldwide; I think we are maybe the leader in tall wood around the world. We kind of took over the lead since the report was published and, as you know, there is a grant that is going to sponsor a demonstration project which I expect will push the limit well beyond 10 stories. We were very happy to see how the report started encouraging the conversation around tall wood in places that we didn’t really expect. SOM in the U.S. (Skidmore, Owings & Merrill), developed their own tall wood report and are actively pursuing the construction of their first tall wood building. I know that Arup on the west coast here is doing the same. The conversation has really moved into a much bigger arena which tells me that great things are about to happen.
You mentioned being surprised at the acceptance of tall wood and the speed at which things starting happening after the release of that report. Why were you surprised?
Well, the idea of building 20 stories in wood is not a concept that we expected people to accept that readily. When the report first came out there were a lot of blogs that discussed or highlighted the hurdles: wood is combustible, wood is vulnerable to termites and so on. But there were also a lot of positive comments being published on the web. What’s more interesting is that the architecture and engineering community realized very quickly that this was very possible and since then the concept has been endorsed at a level that really went beyond what we expected and the conversation will lead to different solutions. We’re really, as Michael Green has put it, at a “turning point.” Once the engineering and architecture community take to a concept, the concept starts to evolve a lot more quickly. When more minds are putting their effort into something the solutions progress a lot more quickly. I think we’re going to see a 20-story building very soon.
Is it a race to the top?
It’s definitely a race to the top. We’re going to keep going higher and is there a limit? There probably is a practical limit but it’s great that people are exploring solutions and coming up with ideas and how to make it happen first of all from a technical point of view, and how to make it practical to build timber buildings.
What’s your proudest career moment?
Tough question. I think my proudest moment was when my son, Maxim, told me that he wanted to become a timber engineer. He’s changed his mind since; now, he’s going in a completely different direction and that’s completely okay. He’s 17. It wasn’t about him wanting to do what I was doing, it was about him finding what I do inspiring or interesting enough for him to want to do it or consider it. The fact that my children find what I do interesting or exciting reinforces my knowledge that I’m lucky to do what I do. I’m lucky to have a profession that’s as interesting and rewarding as it is.
Is there anything you’d like to do that you haven’t done?
I would like to build or design a tall wood building; a 20-story building. Other than that, I think I’d like to teach.
Teach timber engineering?
Yes. Not just timber engineering, but also to teach young engineers how to appreciate the role that structure has in building and construction in general. Structural engineering is a field that can be very rewarding because it is an important part in constructing buildings and I would like to teach other engineers to better appreciate the potential that their role has in construction.
Do you feel there could be more timber education in the schools? Either architecturally or engineering?
I did not take a timber engineering course. I did a masters degree and managed to get through without a timber engineering course. I don’t think it’s possible to graduate as a structural engineer without a basic steel and concrete course. I think that timber should be taught at an equal level as one of the main structural materials out there. I think all structural engineering programs, in Canada at the very least, should have timber engineering introduction course.
What would you like to be known for?
I think ultimately, I would like people to look at the work that I’ve done 20 or 30 years from now and still believe what I did was appropriate and can stand the test of time. I’m trying to do structures that are honest and appropriate for the projects that I work on and I would like that to prove itself over time.
Year Established
1998
Employees
13
Office
Vancouver

