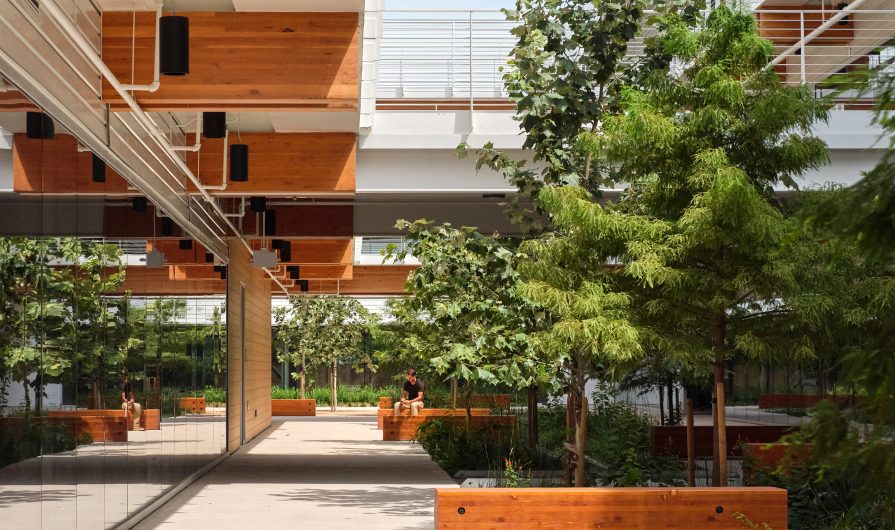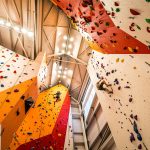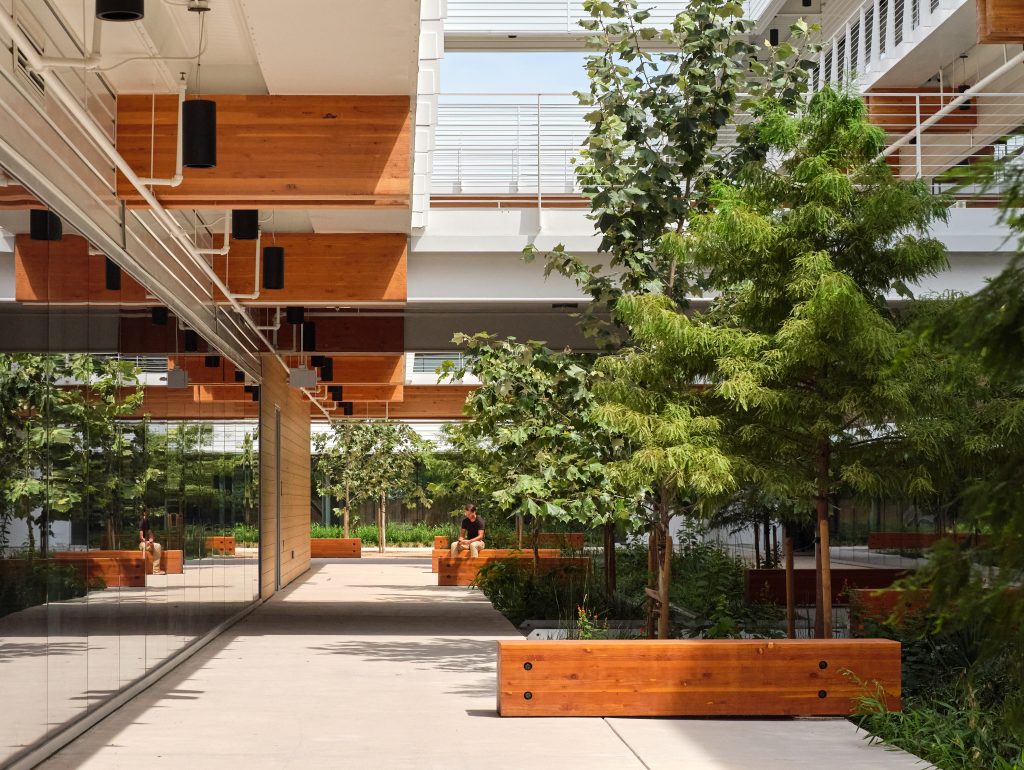
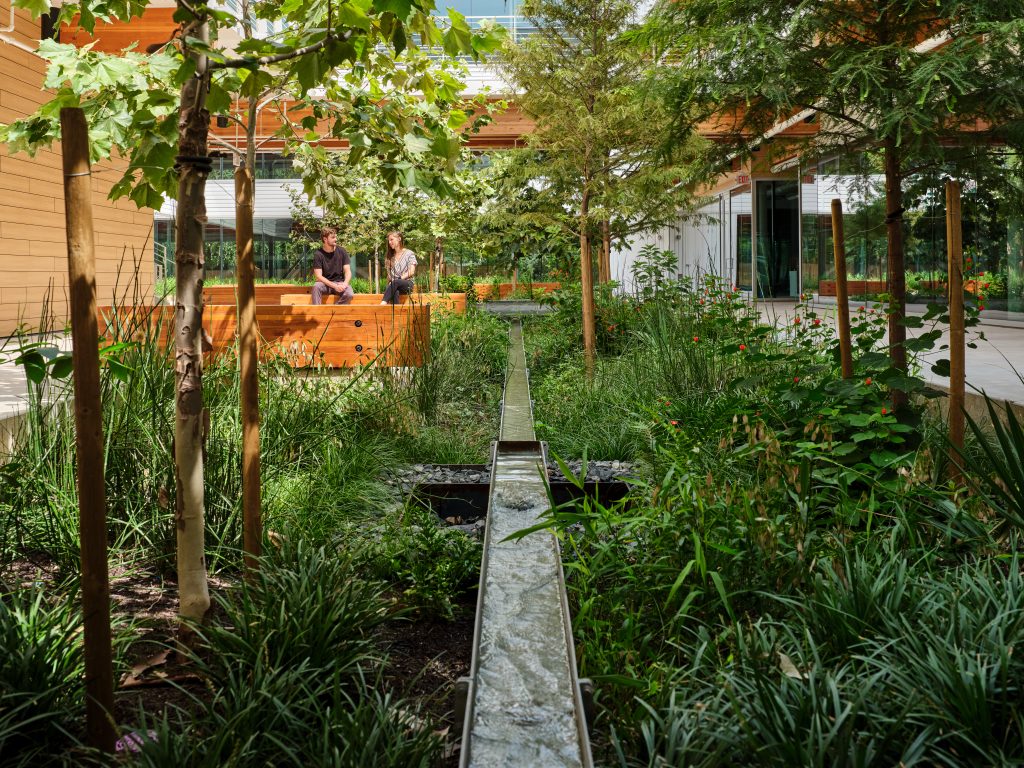
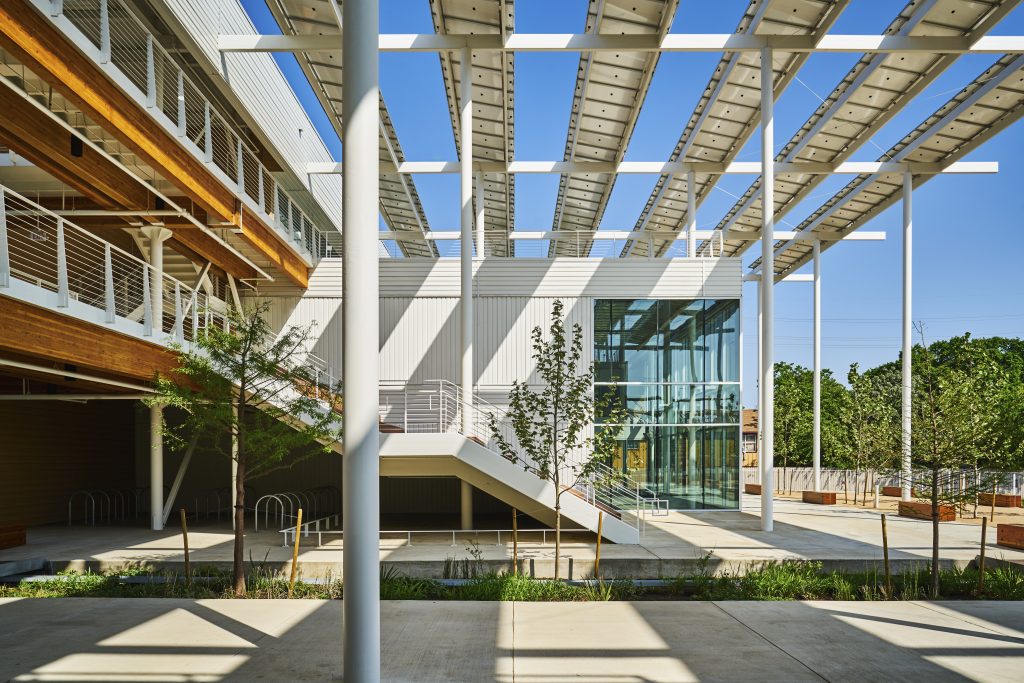
A hybrid timber office complex goes biophilic.
Joel Kranc
Limited by the footprint of an existing warehouse, Fifth + Tillery has become an indoor/outdoor office complex in East Austin, TX, where tenants, and the public, are surrounded by nature rather than cold office decor.
The more than 182,000-sq.ft. building has three stories with outdoor walkways, landscaping, and outdoor balconies, and uses 28,000 ft. of Trespa Pura classic oak siding and soffits, as well as 2,500 ft. of Azek Vintage cypress. Embracing sustainable practices in construction and architecture is more and more part of the thinking around office space, and architecture firm Gensler designed this space around that mindset.
Describing the initial challenges and solutions, Gensler says, “As the design team, we were faced with the challenge of bringing light into a dark industrial building and creating a variety of design resilience strategies that would transform the site into a sustainable destination. We transformed the building from a solid monolithic structure to create more outdoor spaces for circulation, meeting space, and active design strategies that connect office workers to each other and to nature.”
The exterior Douglas fir laminated wood beams support the outdoor walkways of the building’s courtyard and each floor. Continuing the theme of sustainability, leftover cuts of the beams are used for outdoor benches, tables, and chairs to activate these spaces for outdoor meetings and socializing.
Also, because this is Texas and temperatures can soar, the architects looked for sustainable cooling options. By planting a grove of Mexican sycamores, they were able to provide shade to the entry of the plaza, with additional bald cypress trees staggered throughout the courtyard.
But why not provide shade with a dual-purpose solution? The roof is equipped with solar panels that provide over 478 kVA of energy production, which is stored to offset peak demand when energy costs are highest. Gensler estimates this will save nearly US$1.5 million over the building’s lifetime. As a bonus, that solar array doubles as a shade structure.
The environmental impact of water usage was not forgotten in the Fifth + Tillery design. A central rain garden that collects stormwater from the HVAC system directs overflow water to additional rain gardens. The system provides water for landscaped areas that require water but might otherwise be shielded from the rain. A separate water-harvesting system collects condensate water to provide irrigation, and provides the source for water fountains in the building.
Biophilic design—bringing the outdoors inside—has grown in popularity, especially now in the wake of the global pandemic that kept many secluded indoors. The design was not lost on the architects who created a goal for themselves to provide views of nature for all spaces within the building. Besides the grove of trees in the front plaza, they created a water runnel and built a series of rooftop terraces to provide views for the building’s occupants.
As Gensler indicates, “This investment in green spaces creates not only a more resilient building but also a welcoming and healthy environment for tenants and visitors.”
Architect
Gensler
Austin, TX
Structural Engineer
MJ Structures
Austin, TX
Photography
Gensler/Ryan Conway
Austin, TX
Matthew Neimann
San Marcos, TX
Joel Kranc is an experienced and award-winning editor, writer, and communications professional. Currently, he serves as director of KRANC COMMUNICATIONS, a full-scale marketing and content firm founded in 2011.

