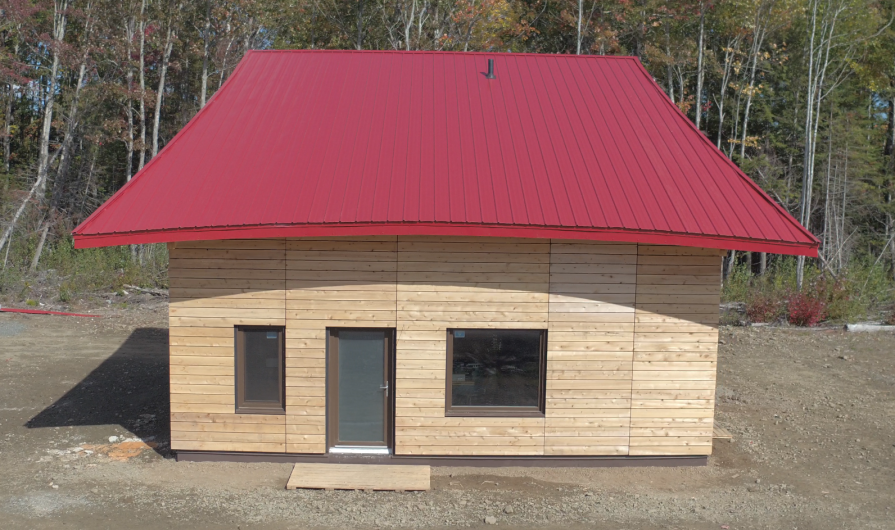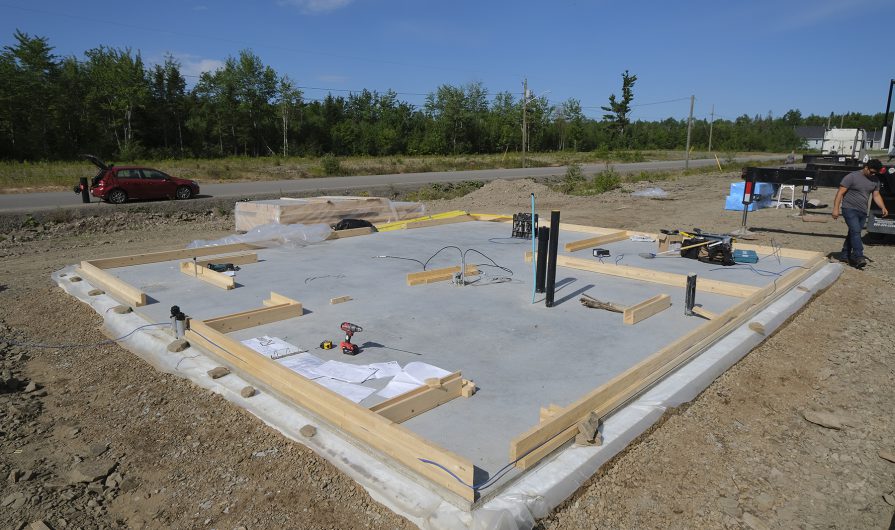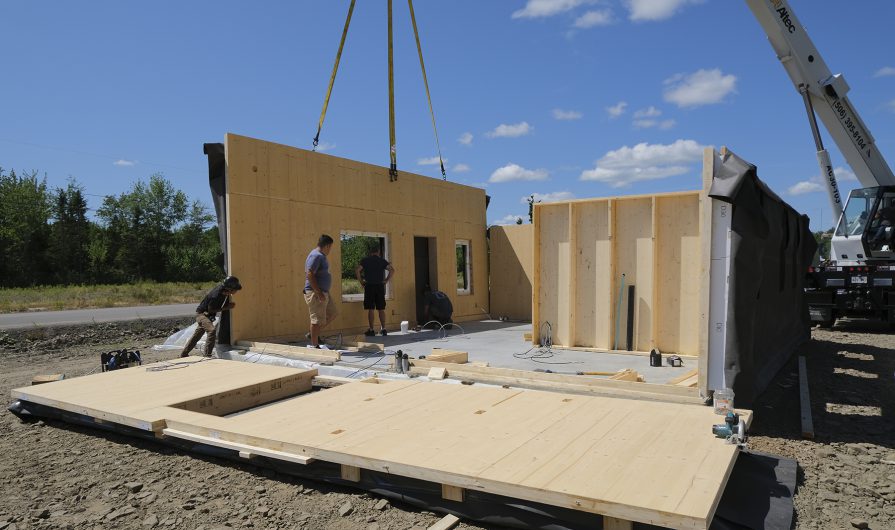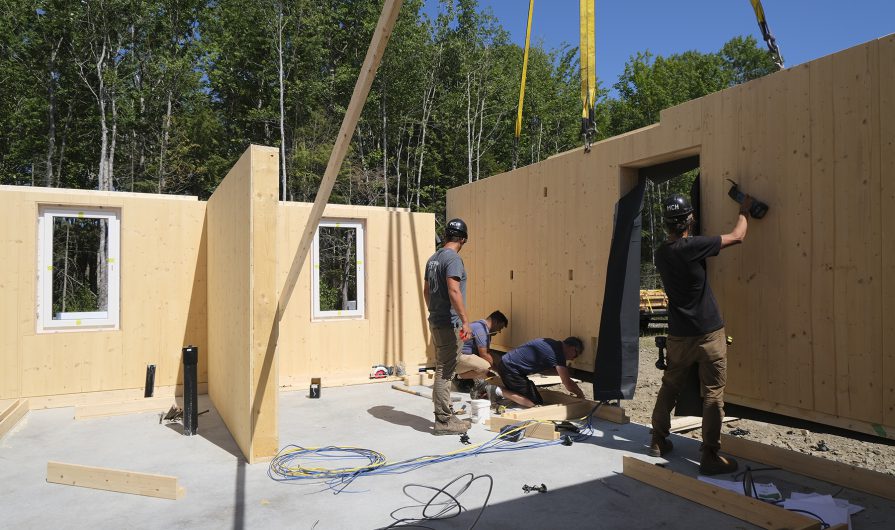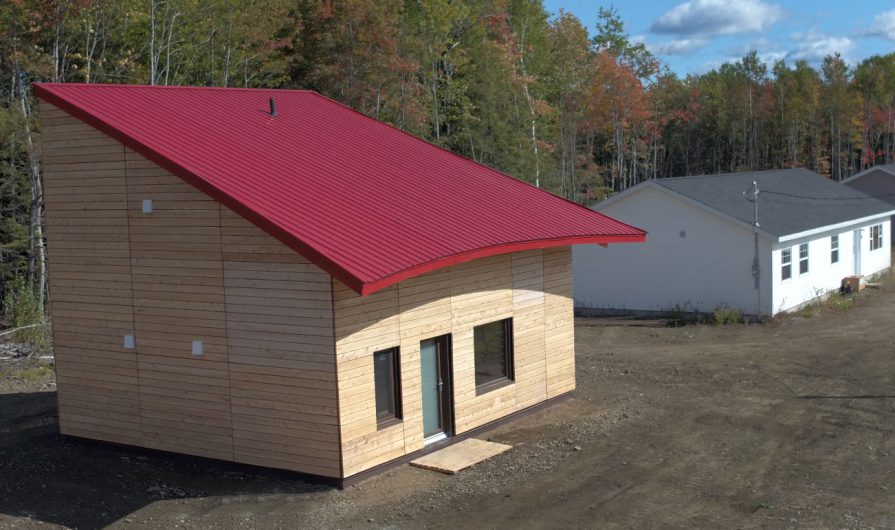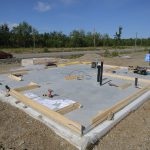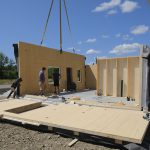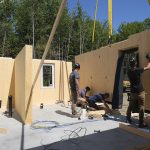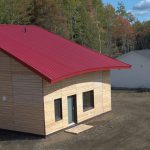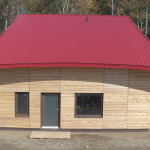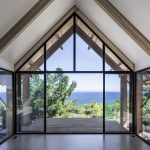The issue of insufficient, and sometimes unsuitable, housing is one that has plagued Canada’s First Nations for decades. The ongoing housing crisis on reserves is a complex problem beset by environmental, logistical, infrastructure and governance challenges that, despite numerous studies and various initiatives, has yet to be successfully resolved.
Although it is true that housing supply is a concern for all jurisdictions in Canada, the shortage disproportionately affects people living on First Nations reserves. Lawrence Dedam, a resident and spokesperson for the Elsipogtog First Nation in New Brunswick, estimates the need in his community is about 500 homes. “Our community has a peak of 4,000 residents, and we’re in a backlog of maybe 500 homes,” he explains. “Our families are housing other families, friends’ families, in one house.”
The housing shortage isn’t the only concern in Elsipogtog. Mold has become a serious problem, a concern that’s shared by many other communities. Simply put, the homes were not designed for the elevated moisture loads created by overcrowding, and the high humidity levels have led to the growth of black mold – an outcome that has serious health implications. But mold growth doesn’t only occur in overcrowded homes; it also occurs when moisture from any source is not properly managed, and inadequate moisture management is a common problem in poorly designed and poorly constructed homes. For homes in the north, thermal bridging of the building envelope is a critical concern. Condensation resulting from cold spots in the exterior walls creates the perfect environment for mold growth.
The call for a healthy, durable home
In a recent interview about Cardinal House, renowned Indigenous architect Douglas Cardinal described a meeting he had with community Elders who asked him to design a better house for their people. “They brought me into a standard house that was stick-built with drywall and they said, ‘These houses do not work for us at all. Mold is creating real health problems for our children. We can’t continue to build unhealthy houses and raise our children in them – it’s not right. We want you to design a healthy, long-lasting house that we can pass on to our grandchildren.’”
Committed to developing a real solution, Cardinal – along with a skilled team of construction professionals – designed, prefabricated and assembled the first Cardinal House, a prototype that was completed in October for the Elsipogtog First Nation in New Brunswick. The 1,100-sq.ft. two-storey, three-bedroom/two-bathroom Cardinal House is a high-performance, mold-resistant mass timber design. Manufactured off-site to exacting standards in a controlled indoor environment, then shipped on a single truck and assembled by a small crew in just a few days, Cardinal House is an affordable solution that uses modern materials and methods to successfully address many of the key issues contributing to the housing crisis.
Idoya Arana-Beobide, managing director of Douglas Cardinal Architect, explained why wood was the natural solution for this project: “Douglas Cardinal’s vision was to create a healthy, beautiful, lasting home for the Indigenous peoples. He, guided by the Elders, wanted to have a house that was all wood, because wood is the only renewable building material that we have. Wood is a live material; when you are around wood, you feel good, you feel nurtured.”
An energy-efficient, innovative design
The factory-built house uses innovative wall panels called CLIPs (cross-laminated insulated panels) for the building envelope. The CLIPs are fabricated with the insulation preinstalled in the plant, a design strategy that eliminates thermal bridging and the mold-causing condensation that can come along with it. CLIPs are a cost-efficient composite building element fabricated with CLT and other products for use in commercial, multi-unit residential and single-family applications; they are highly customizable and can be manufactured to varying degrees of completion (e.g. siding preinstalled or site-installed), with different insulation types and varied performance characteristics depending on project requirements. CLIPs also enable rapid construction and can be prefabricated to Passive House standard, as finished exterior walls that include insulation, windows, doors and exterior cladding. The CLIPs used for the exterior walls of the Cardinal House have Type II EPS insulation and a thermal performance of R-28; the roof cassettes are insulated with cellulose, composed of up to 85 percent recycled newspaper, and have an R-value in excess of R-60.
Energy efficient, triple-glazed windows were preinstalled into the CLIPs in the factory and contribute to the superior thermal performance of the building envelope. The windows are Passive House certified and have an installed U-value of 0.81 W/m2K. The home’s airtight envelope – the blower door test achieved confirmed airtightness of 1.2 ACH (air changes per hour) at 50 Pa – minimizes heat transfer through air infiltration/leaks.
The insulated slab on grade serves multiple purposes as foundation, radiant heating system and finished floor (with epoxy coating); it also minimizes heat loss and reduce excavation costs along with the amount of concrete needed for the foundation.
Mass timber solves a big part of the problem
According to Adrienne Fainman, who was the Cardinal House project manager and is an architectural designer at Douglas
Cardinal Architect, CLT construction offers an excellent housing solution for challenging environments. “The communities across the north are the most susceptible to climate change – they have harsh climates that are getting harsher, so the building technology needs to address that. The Cardinal House addresses issues that are problematic in housing across the country: durability and longevity. Most houses last one generation; this is designed to last many.
“We’ve created a healthy, breathable living environment, eliminated mold and vastly increased the fire safety of the house. Using engineered heavy timber products like CLT allows us to deliver quality housing to remote locations because we can do so much prefabrication in the shop. We save a lot of costs on labour and transportation.”
The housing needs across the country are as diverse as the First Nations communities affected by the crisis, so there is no single solution. Many infrastructure and governance challenges also need to be addressed for all First Nations communities to have enough healthy, suitable housing for all residents. However, the prototype Cardinal House offers an affordable and repeatable solution that addresses the central concerns of the homes themselves, and delivers a mold-free, energy-efficient home designed to last for generations.
Architect
Douglas Cardinal Architect
Ottawa, ON
Structural Engineers
Aspect Structural Engineers
Toronto, ON
General Contractors
Maisons Chicoine Homes
(site assembly)
Alcove, QC
Element5 Co. (off-site prefabrication)
Ripon, QC
Photography
Mark Hemmings
Saint John, NB

