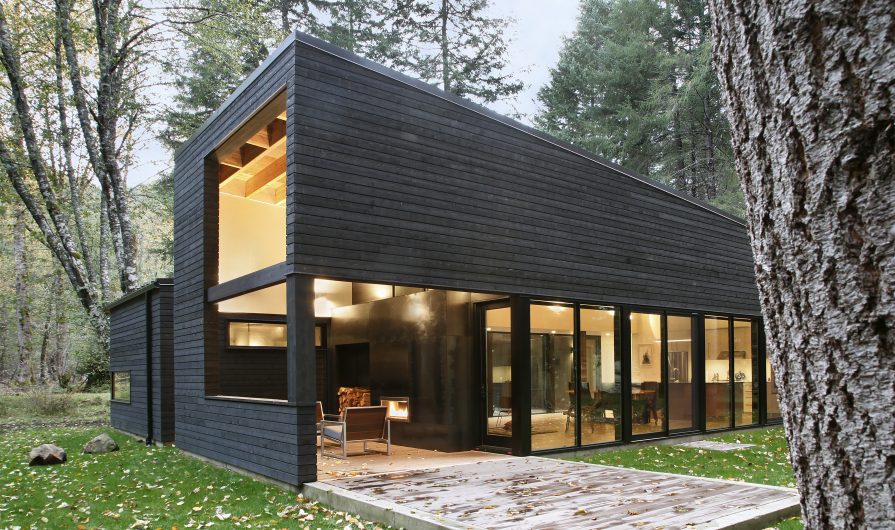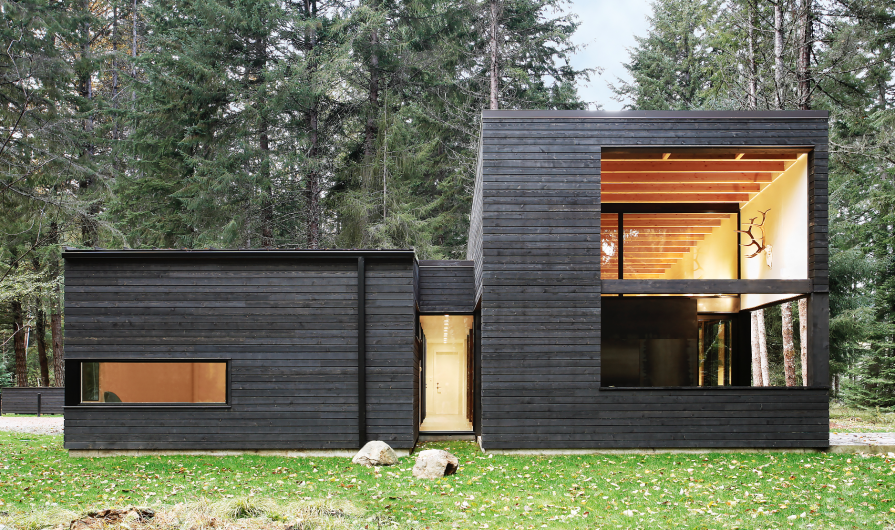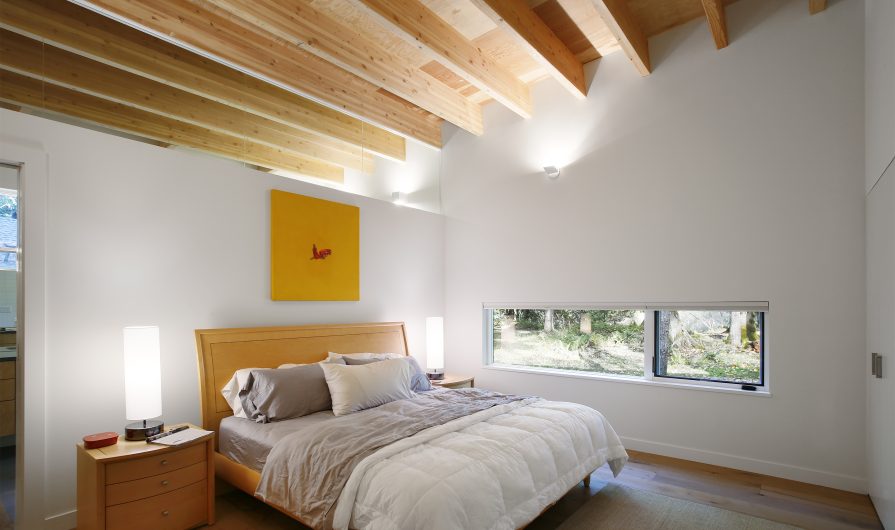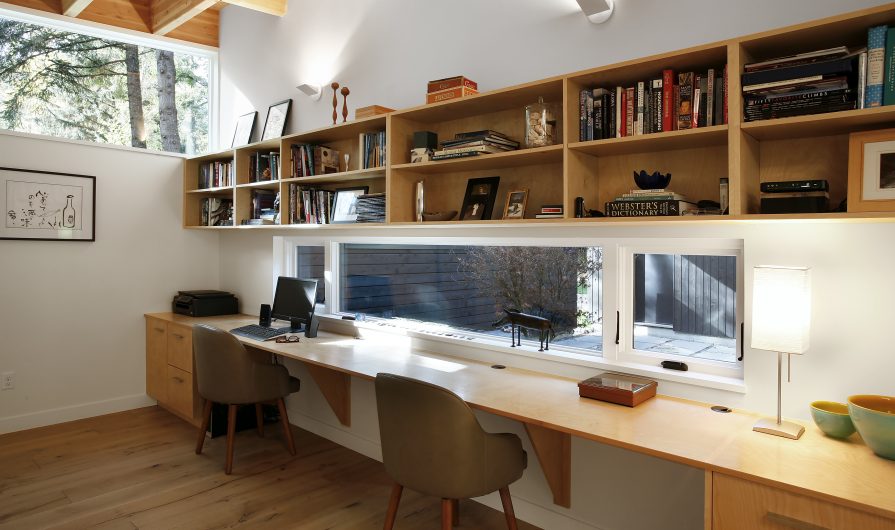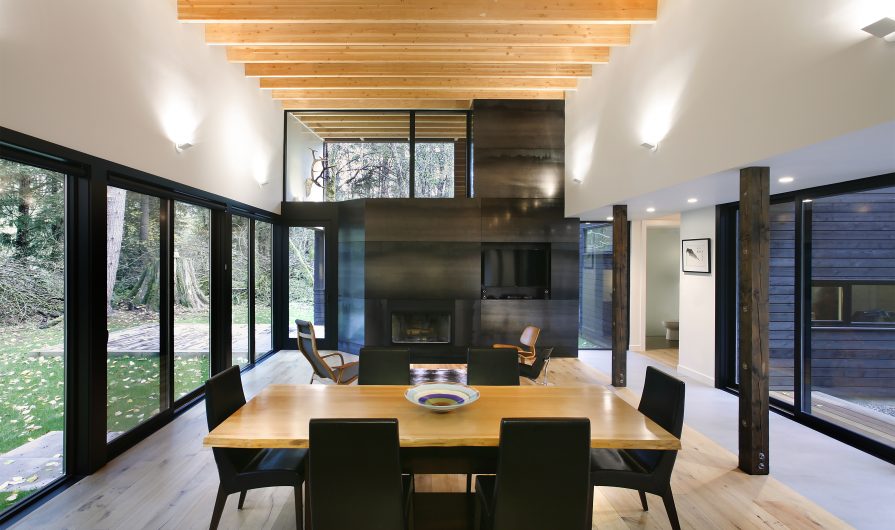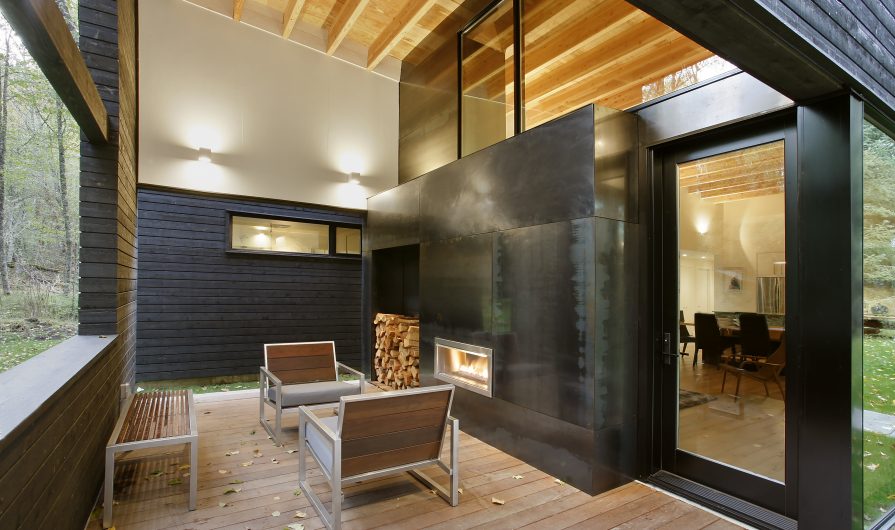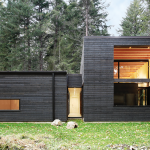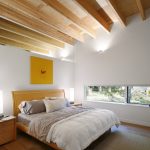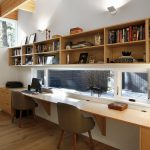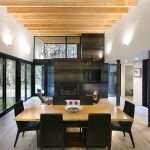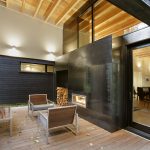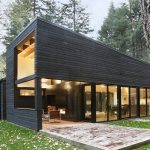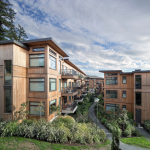Compact footprint minimizes site disturbance and emphasizes design over size
Greenwater, WA
This two-bedroom residence is located in a wooded area, just outside Seattle, in the shadow of Mt. Rainier. Clad in a custom-run Western red cedar rainscreen siding system, the 1,900-sq.ft. home on the banks of the White River quietly blends into the surrounding forest. An entry courtyard creates a smooth transition from the outdoors while forming a gentle periphery to keep the ubiquitous elk herds at bay.
Designed to provide a zen-like retreat from the bustle of the city, the open living area uses large glass walls to create a sense of space and light even on the Northwest’s darkest, rainy days. The exposed architectural-grade glulam beams unify the various rooms under a single roof system, while drawing the eye up through the roof monitor to the trees beyond. Black-stained Douglas fir No. 1 columns help support of the roof system and define a circulation zone between the entry courtyard and living/dining spaces. The wood wall studs are of hemlock fir and the exposed wood columns are 6 x 6 Douglas fir. Black-stained cedar siding is installed on the exterior.
A steel-clad fireplace is the central architectural feature, complementing the natural wood interiors while separating the living room from the covered outdoor patio.
By working diligently with the client, who was also the home’s general contractor, the building footprint was kept as compact as possible, minimizing site disturbance out of respect for the lush evergreen landscape. The residence places emphasis on design over size while offering an open feel in every room.

