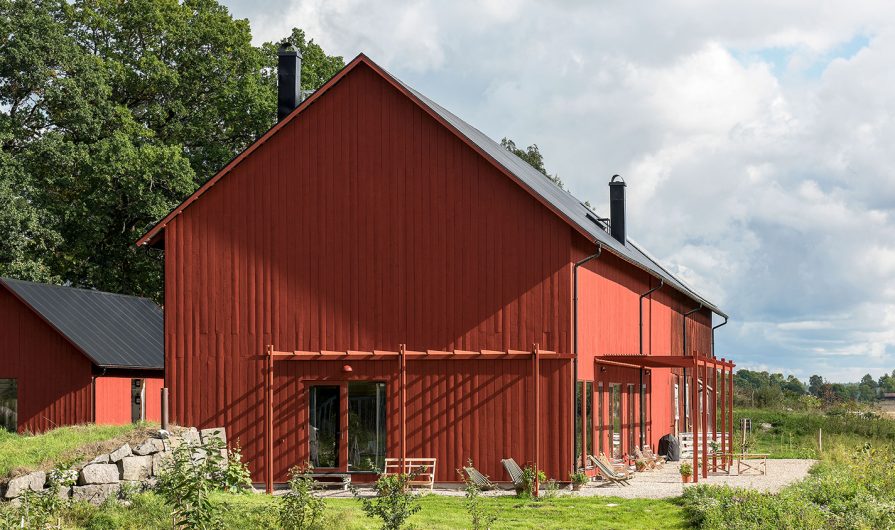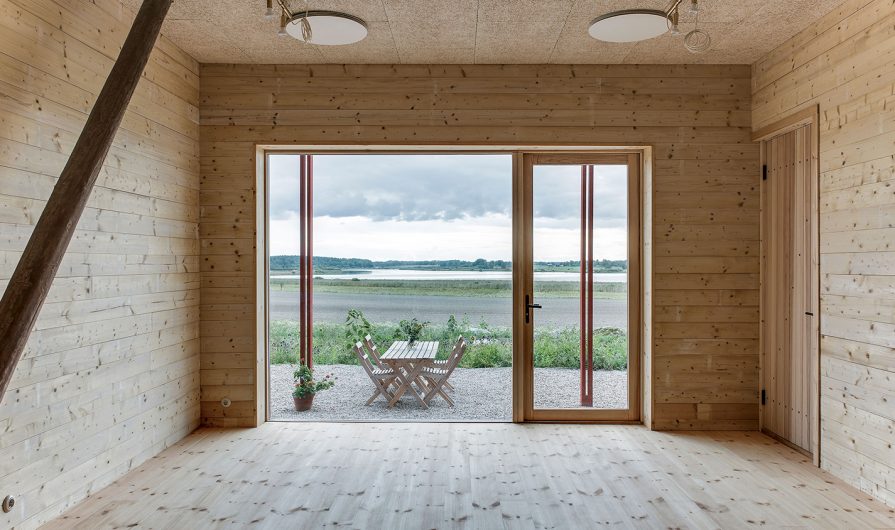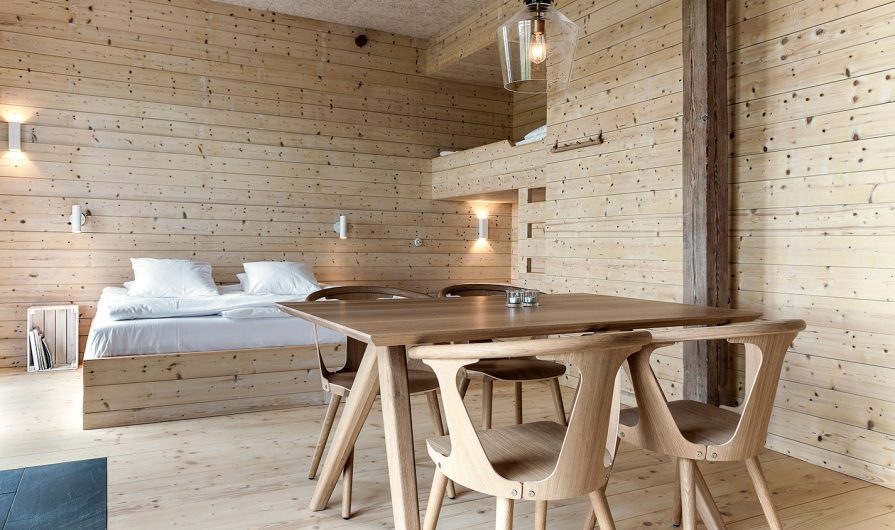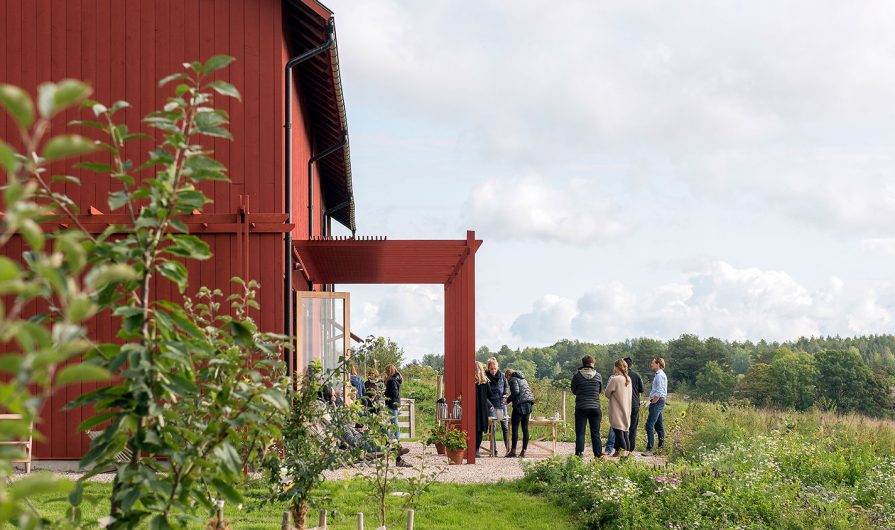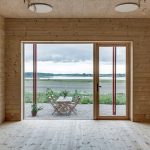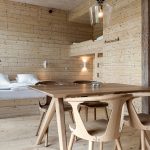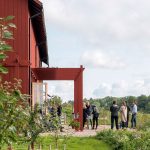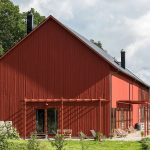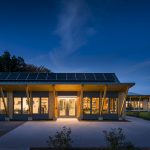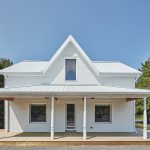A 100-year-old barn is transformed into an innovative, sustainable retreat
At the end of a road in the middle of the Swedish countryside, roughly 90 minutes southwest of Stockholm, lies Ekoladan (“Eco Barn” in Swedish), a formerly dilapidated barn that underwent an extensive redesign and renovation to become a hotbed for exploring sustainable methods of farming, while inviting guests to connect with nature and themselves. The retreat is owned by a young family that dreamed of encouraging people to think and act more holistically. To that end, they embarked on a journey to transform their 100-year-old barn into a sustainable retreat that is completely integrated into the farm’s ecosystem.
Wood was the natural material of choice for the project. All the timber needed to rebuild the barn was harvested from the surrounding forest and transported to a local mill by horse to avoid ground damage. Wood is used at Ekoladan not only because it is the only renewable construction material, but also because it makes the building itself a carbon sink, storing carbon dioxide. In addition to a long service life, the many characteristics of wood combine to deliver the best possible load-bearing capacities, as well as thermal, acoustical and insulating properties. All millwork – including kitchen cabinets, sleeping lofts, bed platforms and built-in furniture – along with windows and doors are custom-made of solid pine, while all floors are formed from solid pine planks.
The renovation of the 11,840-sq.ft. barn includes large windows to capture views of a nearby lake. Hotel guest rooms are furnished with organic materials, including natural rubber mattresses, while a farm-to-table restaurant serves organic dishes. The insulation in the walls and ceiling is made from sheep wool and linen, and the foundations are insulated with recycled glass. Air conditioning is provided in the summer by routing air through pipes deep down in the soil. To further minimize impact on the ecosystem, wastewater from the kitchens, toilets and showers is treated 100 percent biologically with plants and microbes before it flows into a pond on the property.
As the world’s first climate-positive hotel and retreat, Ekoladan is also equipped with cutting-edge solutions that convert carbon dioxide in the atmosphere into carbon storage in the soil. Heating comes from a pyrolysis process where organic matter, such as agricultural waste and excess wood, is burned and converted into biochar, which is then used to fertilize the crops on site. The carbon dioxide absorbed from the air remains in the biochar, which then stores carbon while integrated into the farm’s organic soil; the more the building is heated, the less CO2 goes into the atmosphere. The barn produces electricity using solar power and Stirling engines that run on the pyrolysis process, powering the whole farm operation.
Of course, no place of relaxation in the Nordic region is complete without a bastu. The retreat’s sauna is constructed entirely in pine planks, with the wall panels stained using eco-friendly paint. Speaking of paints, the building’s exterior is covered with traditional red Falu paint – a sustainable, low-maintenance, locally sourced finish that has been used in the Nordic countries since the 16th century.
Over the next few years, the owners plan to add a second floor within the existing volume for additional hotel rooms, as well as a post-and-plank building extension for a conference room and larger kitchen and dining room. Although the Ekoladan project relies on wood to accomplish its eco-friendly goals, its greater purpose is to provide an environment that encourages a more holistic way of thinking by taking nature into consideration. The project proves that traditional and time-tested wood construction methods can be combined with cutting-edge systems to produce climate-positive results.
ARCHITECT
White Arkitekter
Linköping, Sweden
STRUCTURAL ENGINEER
White Arkitekter
Linköping, Sweden
PHOTOGRAPHY
Ken Pils Fotograf
Linköping, Sweden

