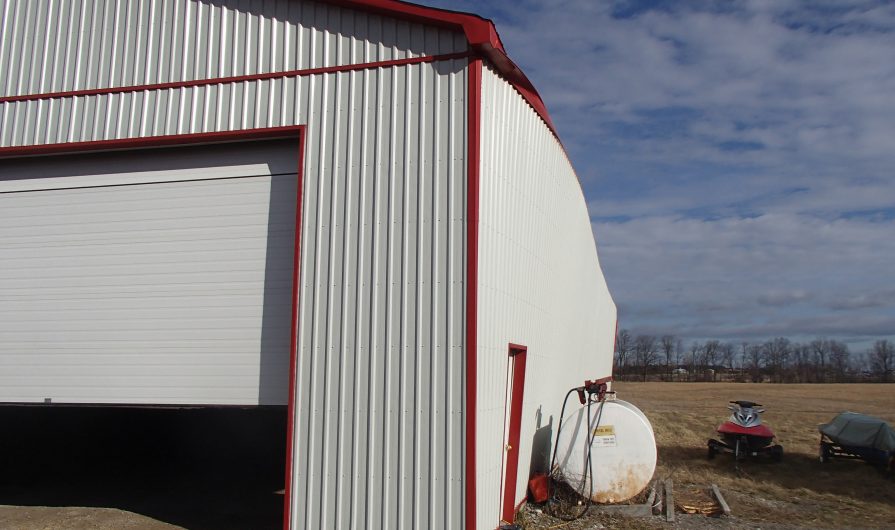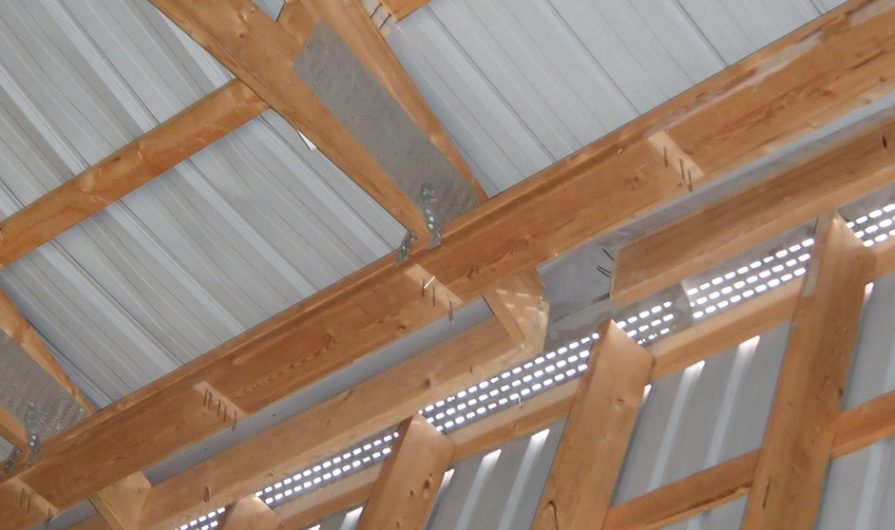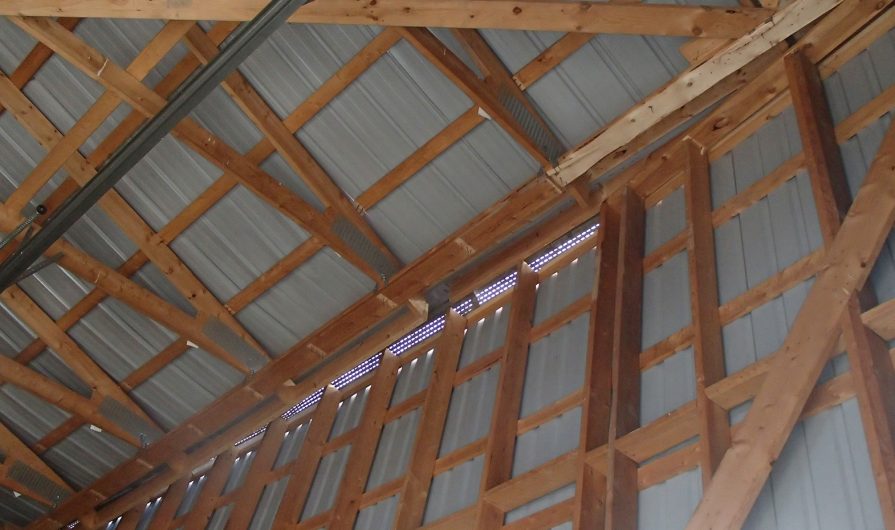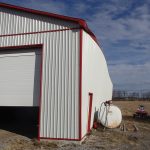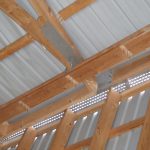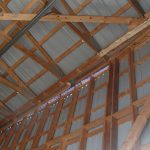Hurricane ties will hold a roof on, right?
Stephen MacDougall
When steel straps, commonly referred to as hurricane ties, are installed on a building, they are expected to secure the roof in place against wind uplift forces. Unfortunately, depending how hurricane ties are used, they may not provide the expected uplift resistance.
Recently, the entire roof of a three-year-old barn equipped with hurricane ties in southern Ontario lifted up off the top of the exterior walls during a spring wind storm. Fortunately for the workers inside the barn at the time, although the roof completely separated from the supporting walls, the roof trusses only dropped down a few feet thanks to stacks of straw bales inside the building which prevented the barn from completely collapsing.
At the time of the failure, neighboring buildings were not damaged and the maximum wind gust speed of 96km/h recorded by a nearby weather station did not exceed the Code-required wind load the barn should have been designed to withstand. The barn’s hurricane ties were intended to secure the roof to the top of the walls and prevent exactly what occurred. So what happened?
The barn was rectangular in shape, measuring 120 ft. long by 60 ft. wide with 16-ft. tall walls and a gable-style roof with a pitch of about 4/12. The barn included cast-in-place concrete perimeter foundation walls and 2 x 6 wood studs spaced at 24 in. on center with metal cladding forming the exterior walls. The roof included pre-fabricated wood roof trusses spaced at 48 in. on center with a clear span across the width of the barn. Each of the roof trusses was secured to the top of the exterior walls with a “twist strap” style hurricane tie on each side.
As it turned out, the hurricane ties were all found intact and had indeed prevented the roof trusses from separating from the double 2 x 6 plate along the top of the exterior walls. The failure that allowed the roof to lift up occurred at the nailed connection between the exterior wall studs and the top plate. In this case, the hurricane ties secured the roof trusses to the top plate, but did not extend down to bridge the connection between the top plate and the studs below.
The failed connection between the top plate and the wall studs consisted of nails installed vertically though the top plate into the end grain at the top of the wall studs. This type of construction is common when stud walls are constructed on the ground and then raised up into place. The wall did not include sheathing (OSB, plywood, etc.), which may have also helped secure the top plate to the studs. Instead, strips of 1 x 4 strapping were used to secure the light gauge exterior metal cladding to the walls. Because the nails forming the failed connection were installed into the end grain of the studs, they would have provided limited withdrawal resistance. Additionally, the nails used had smooth shanks and were significantly thinner than traditional common or spiral nails of the same length (most likely installed with a nail gun), factors that further reduced their withdrawal resistance.
A design review of the failed connection found that the withdrawal resistance of the nails provided less than 60 per cent of the hurricane tie uplift capacity stated by the manufacturer and was well below the design wind uplift force required by the Ontario Building Code for this barn. Upon review of the original construction drawings, it was found that the hurricane ties were specified as securing the trusses to the top plate only and no details were given regarding how the top plate was to have been secured to the wall studs.
In this case, the building was damaged beyond repair, however, the damage likely could have been reduced or even prevented had alternative hurricane ties been used. A variety of hurricane ties and straps are available which can be installed to extend from the roof framing down past the top plate and secured to the top of the wall studs. These larger hurricane ties would have significantly increased the uplift resistance of the roof with only a nominal cost increase at the time of construction.
It should be noted that due to the relatively light weight of the structure compared to its size, the base of the exterior walls may have also been subject to damage from wind uplift had the connection at the top plate not failed first. The bottom plate of the walls was bolted to the foundation, however, similar to the top of the walls, the nailed connection between the studs and bottom plate included limited withdrawal resistance. As a result, the base of the walls is another area where hurricane ties may have been required to secure the base of the wall studs and ensure the wind uplift forces were adequately transferred into the foundation.
Although farm buildings such as this may be more susceptible to wind damage due to their size and relatively light weight, hurricane ties are beginning to be used more commonly in all types of wood framed buildings including houses where designing for wind uplift may not strictly be required by local codes. Some Ontario municipalities now offer rebate programs for the installation of hurricane ties, citing the increased occurrence of damaging winds and tornadoes. Regardless of the building application, care needs to be taken when designing and constructing a wood-framed building to resist wind uplift and ensure that the structure is truly secured in place as intended.
Stephen MacDougall is a Professional Engineer with Brown & Beattie Ltd. specializing in the inspection and assessment of structurally damaged buildings. He and his colleagues have been working closely with insurance companies investigating a wide variety of buildings damaged by events such as fires, explosions, vehicle impacts, wind, and snow loading.

