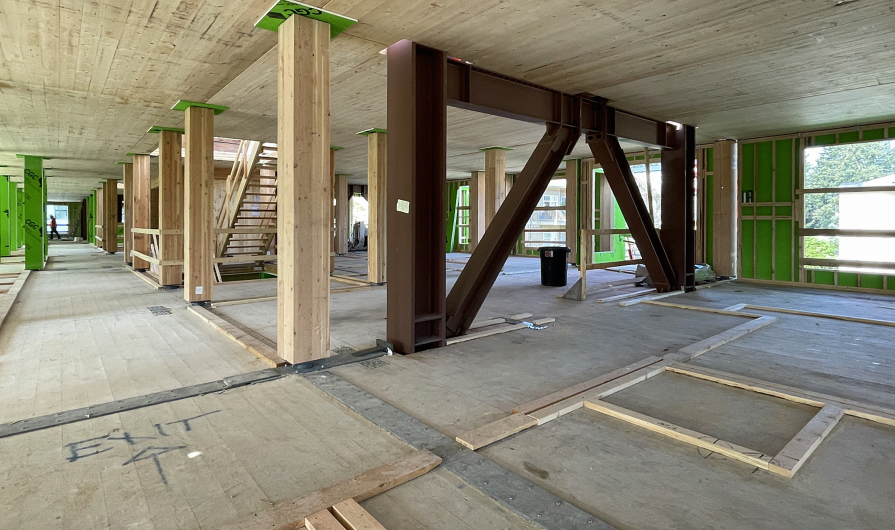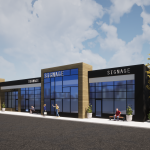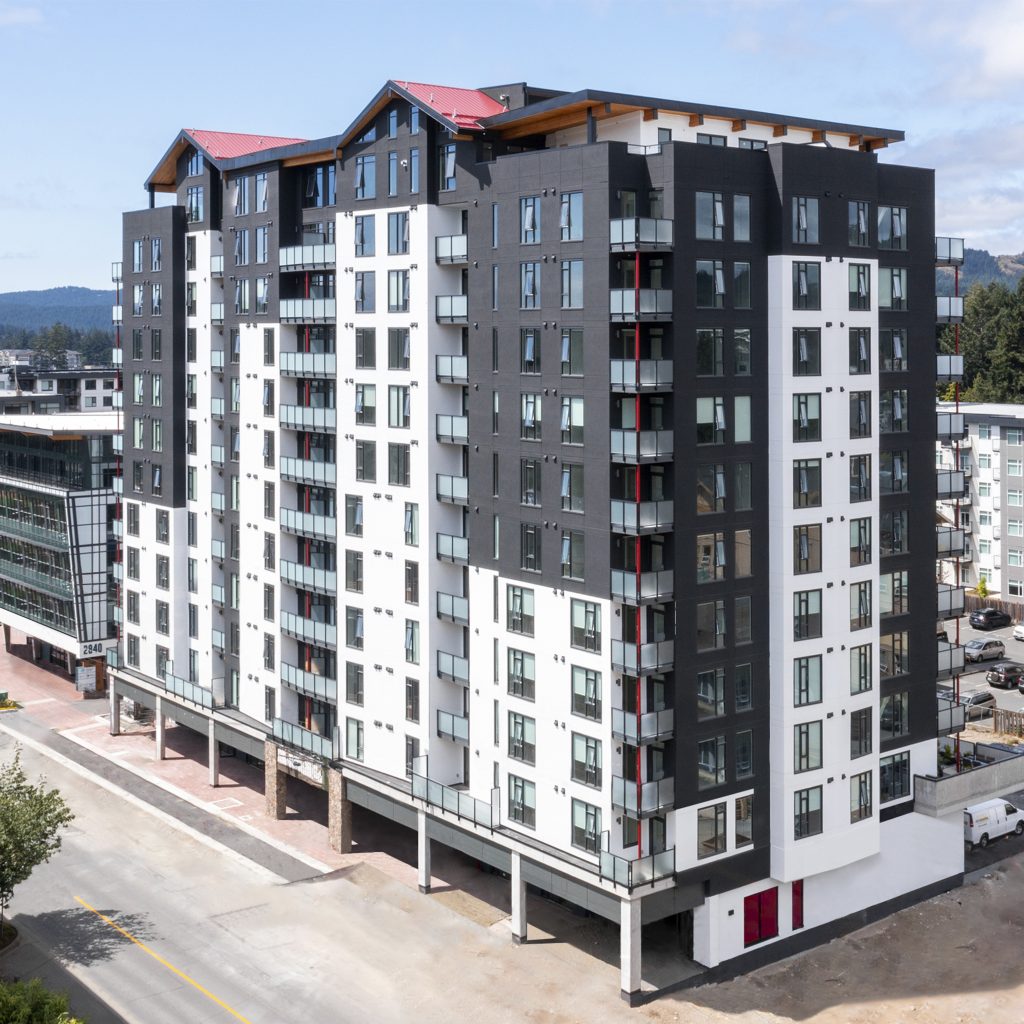
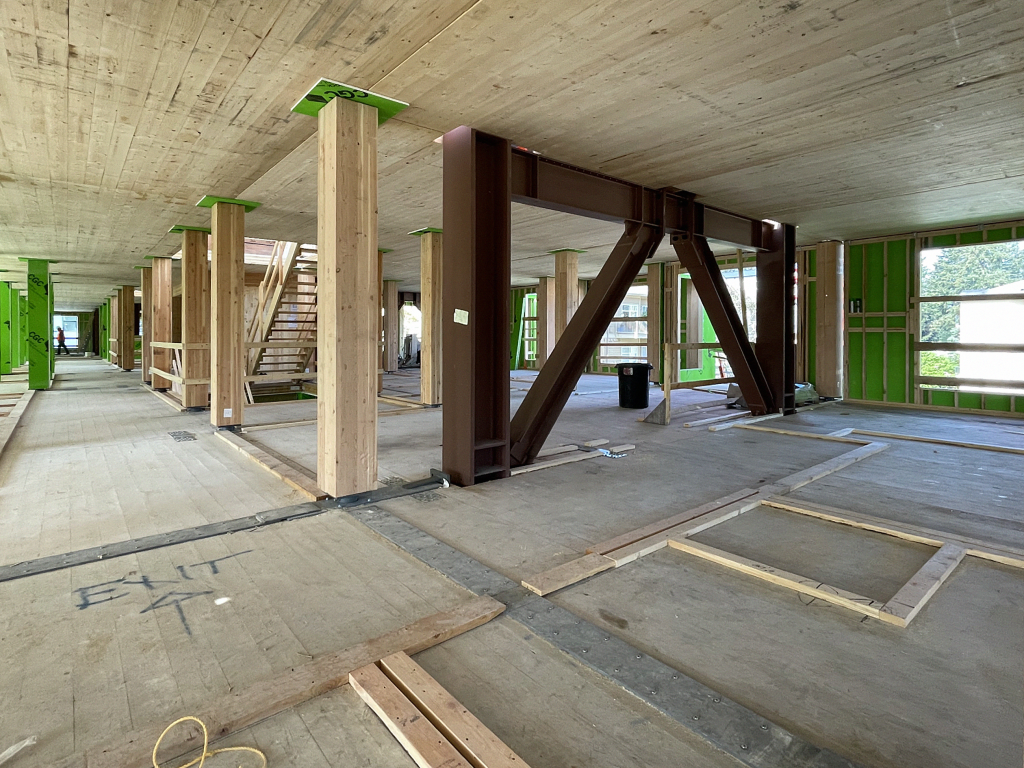
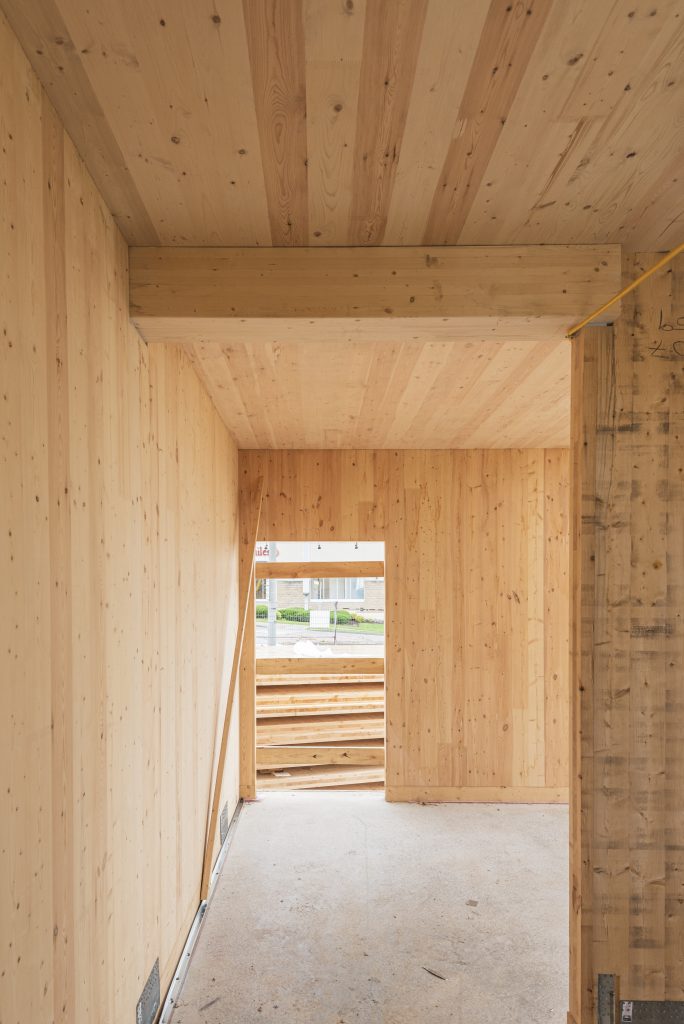
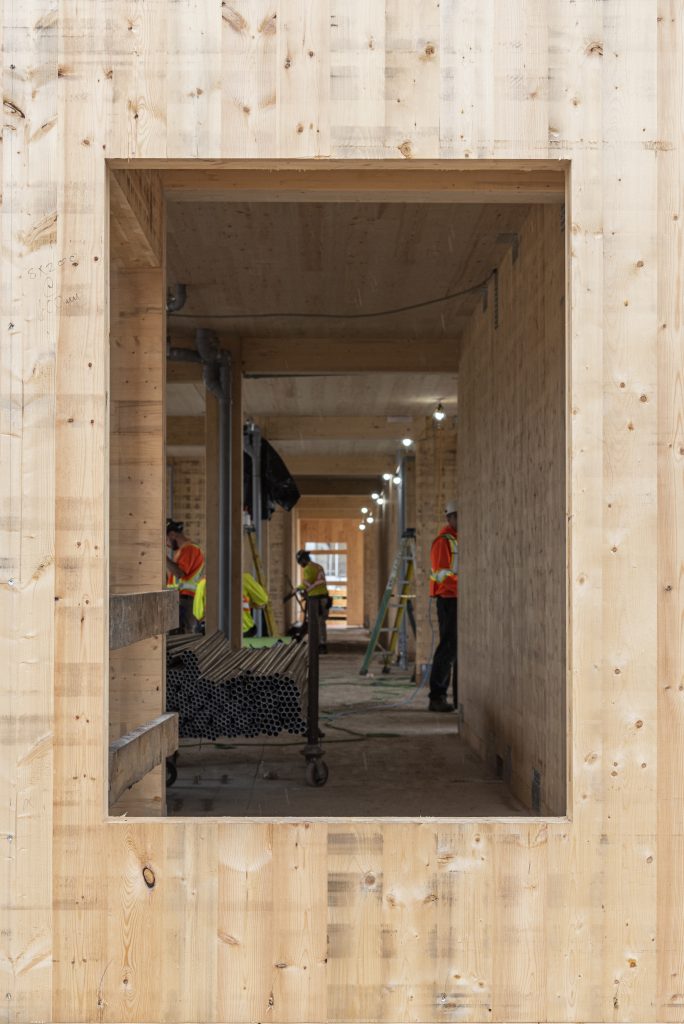
Interested in using wood construction in buildings up to 12 stories? The Ontario Building Code now has an acceptable solution.
Trisha Ashworth and Vusal Ibrahimli
For sustainability, constructability, and aesthetic reasons, design teams and owners throughout Canada (and around the world) are looking to wood to form the structural backbone of their buildings. In Canadian Codes, the permitted building height of traditional
light wood frame construction is limited to six stories, while traditional non-combustible construction (concrete and steel) is permitted unlimited height. However, the evolution of new construction techniques and advancements in fire safety science have demonstrated that wood can, in fact, meet the same safety objectives as non-combustible construction in some taller
buildings when constructed in specific ways—specifically when configured as encapsulated mass timber construction (EMTC).
In Canada, recognition of EMTC as a new construction type—in addition to conventional non-combustible and combustible construction types—has occurred in various provinces in recent years. For example, British Columbia adopted EMTC provisions in 2019 for specific jurisdictions, and Alberta recognized EMTC in 2020. More recently, in March 2022, EMTC provisions were reflected in the 2020 National Building Code
of Canada.
As of July 1, 2022, the Ontario Building Code (OBC, or the Code) permits EMTC buildings containing residential (Group C) and business and personal services (Group D) with a maximum height of 12 stories. Examples of buildings classified as major residential occupancies include apartments, dormitories, and hotels. Despite being classified as a residential occupancy, the EMTC OBC provisions are not intended to apply to retirement homes at this time. Examples of Group D major occupancies include offices, beauty parlors, and banks. The requirements of the new OBC provisions permitting Group C and Group D major occupancy buildings of EMTC are summarized
in Figure 1.
Mixed-use buildings are permitted to use EMTC provided that the other major occupancy types are confined to lower floor levels, as prescribed by the Code. For example, retail stores are permitted to use EMTC in a Group C or Group D building below the third story.
What Is EMTC?
EMTC is a type of construction in which a degree of fire safety is attained from two key elements: minimum dimensions for structural mass timber elements and encapsulation.
The term structural mass timber elements refers to beams, columns, arches, slabs (floors/roof), and structural load-bearing walls. Structural mass timber elements include a large cross-section of engineered wood products such as solid-sawn mass timber, glulam, CLT, NLT, and structural composite lumber. To be considered “mass timber” used in EMTC buildings, structural mass timber elements must meet minimum dimensions, arrangement, surface finish, and, in the case of CLT, special adhesive requirements.
A new concept in the OBC, encapsulation refers to surface protection of structural mass timber elements, with an encapsulation material that has an encapsulation rating. This rating is expressed in minutes and is based on a specified fire test, known
as CAN/ULC-S146. The protection is intended to extend the duration of time before mass timber is exposed to elevated temperatures, resulting in a delay of the wood elements igniting and contributing to the fire. There are several materials in the Code that are deemed to provide a specific encapsulation rating such as gypsum board, concrete, and gypsum-concrete topping of certain thicknesses.
Not only do designers and owners want to use wood, they want to visually showcase the wood used in their buildings. However, based on the very definition of EMTC, structural mass timber elements must be protected by an encapsulation material. The good news is, in some cases, the requirements for encapsulation do not apply, depending upon the type of element, amount, and configuration of the exposed surface and flame spread rating of the exposed area. The permitted percentage of exposed mass timber varies between 10% and 35%, depending on the feature (e.g., wall, ceiling, column) and the specific configuration. For owners who want to exceed these limits, there may be opportunities to work with the
design team and develop an alternative solution approach that allows for more
wood to be exposed, provided that the team can demonstrate through a combination of compensating features, analysis, and/or fire testing that the proposed design meets the same level of performance as the permitted conditions in the Code.
EMTC also requires that the mass timber elements be arranged in “heavy solid masses containing no concealed spaces.” However, concealed spaces are inherent in building construction; these spaces may simply be a part of the building construction or may be provided to facilitate installation of building services. The Code recognizes that encapsulating all sides of a concealed space may be challenging and, as such, provides exemptions for encapsulation in some areas with limited potential for fire spread. Providing sprinkler protection within a concealed space or filling a concealed space with rock fiber insulation are two approaches that would eliminate the need to encapsulate a concealed space.
While there are many more provisions associated with EMTC, the ones highlighted above are the fundamentals. There are various resources available on mass timber as a construction material and on encapsulation techniques for use by designers, contractors, and owners. One such resource, which will be available soon, is the Guide to Encapsulated Mass Timber Construction in the Ontario Building Code (prepared by Morrison Hershfield and the Canadian Wood Council). The purpose of this Guide will be to introduce readers to the new provisions governing EMTC in Ontario, so that readers will be aware of the content, intent, and application of the new provisions.
All buildings constructed under the OBC are required to achieve a minimum level of life safety through a combination of building size restrictions, specified construction materials, and various fire protection features such as sprinkler protection and fire-resistance ratings. As buildings increase in size or hazard, additional requirements are introduced to maintain the minimum level of life safety. EMTC provides a new way for designers and owners to achieve the safety objectives of the Code while using wood to meet their project goals.
Trisha Ashworth, P.Eng., M.Eng., is principal, senior Code consultant, and Code department manager with Morrison Hershfield Ltd.
Vusal Ibrahimli, MASc., EIT, is a Code consultant.

