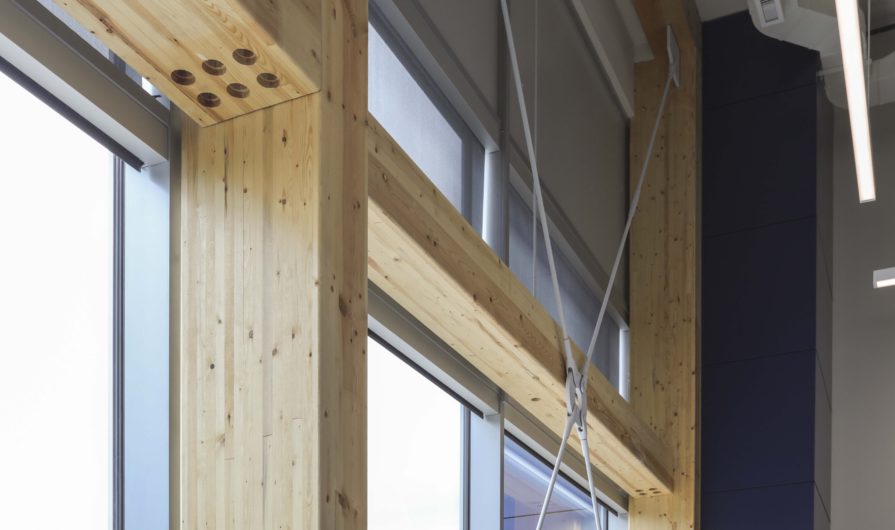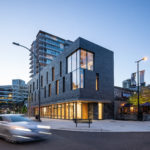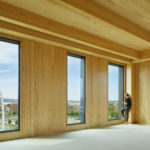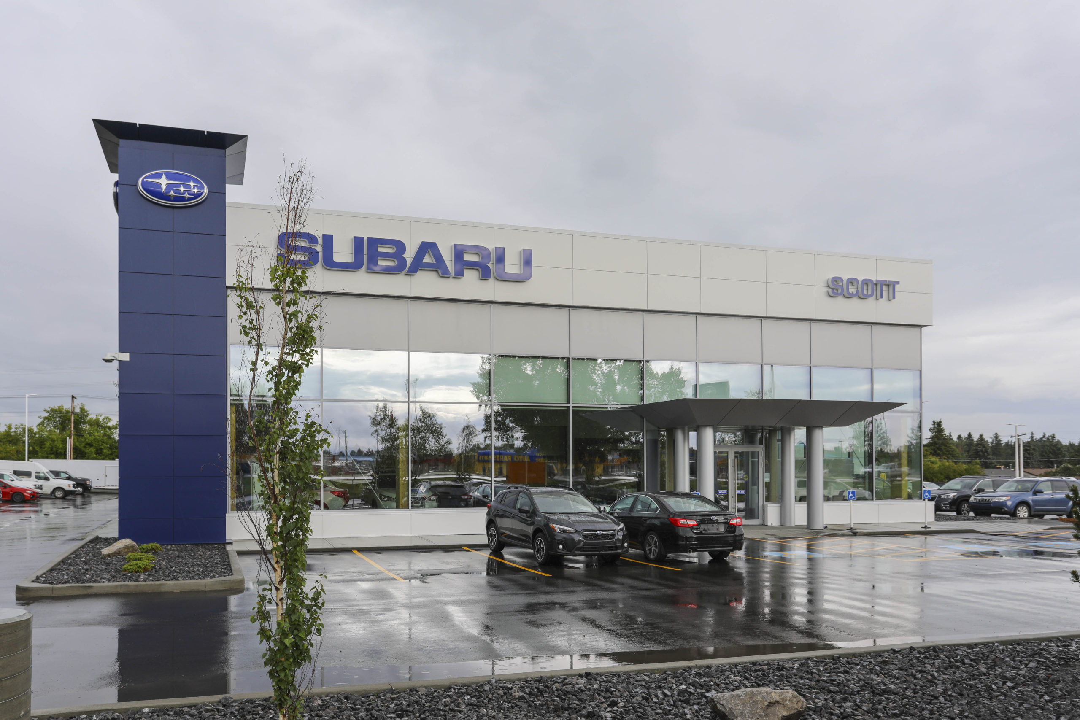
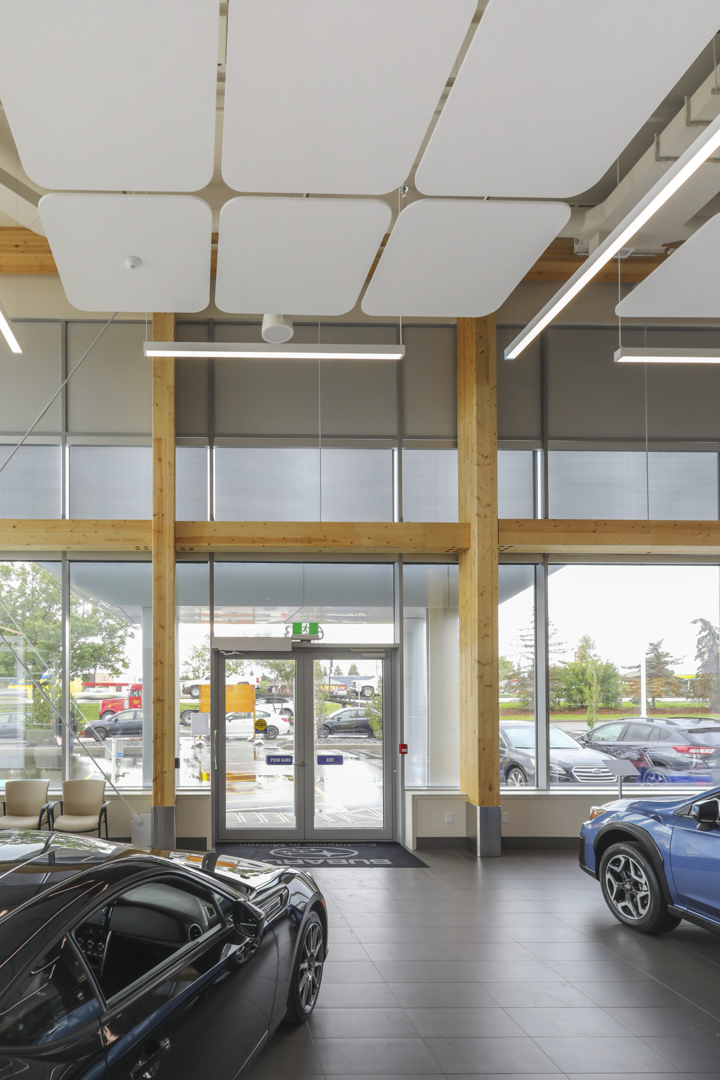
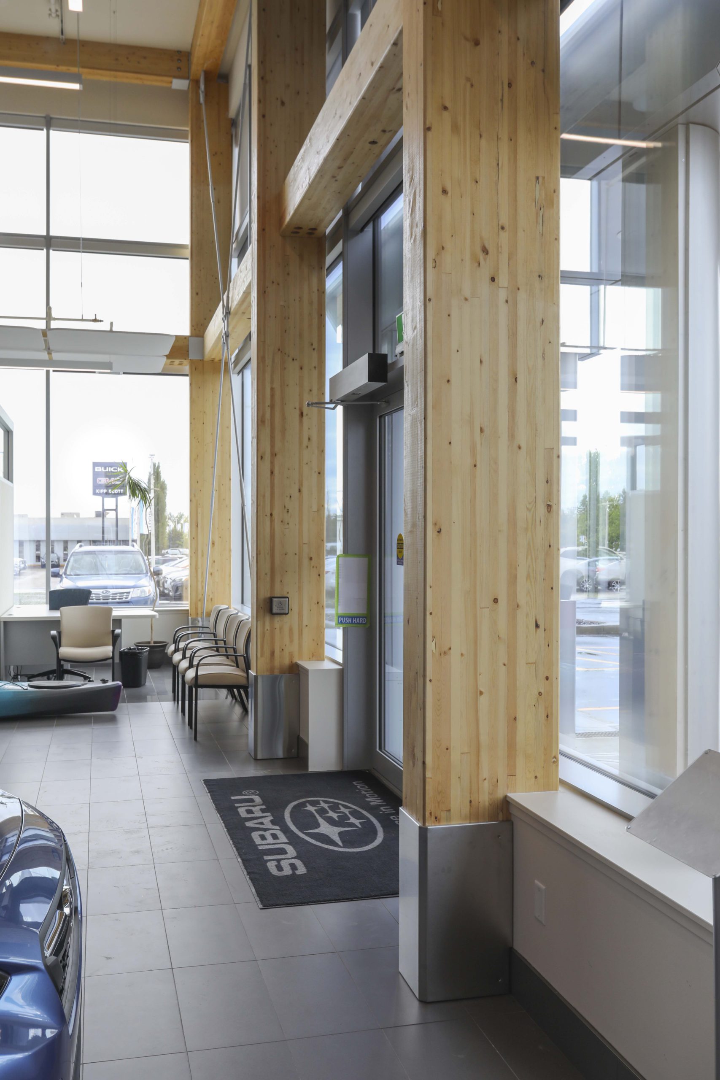
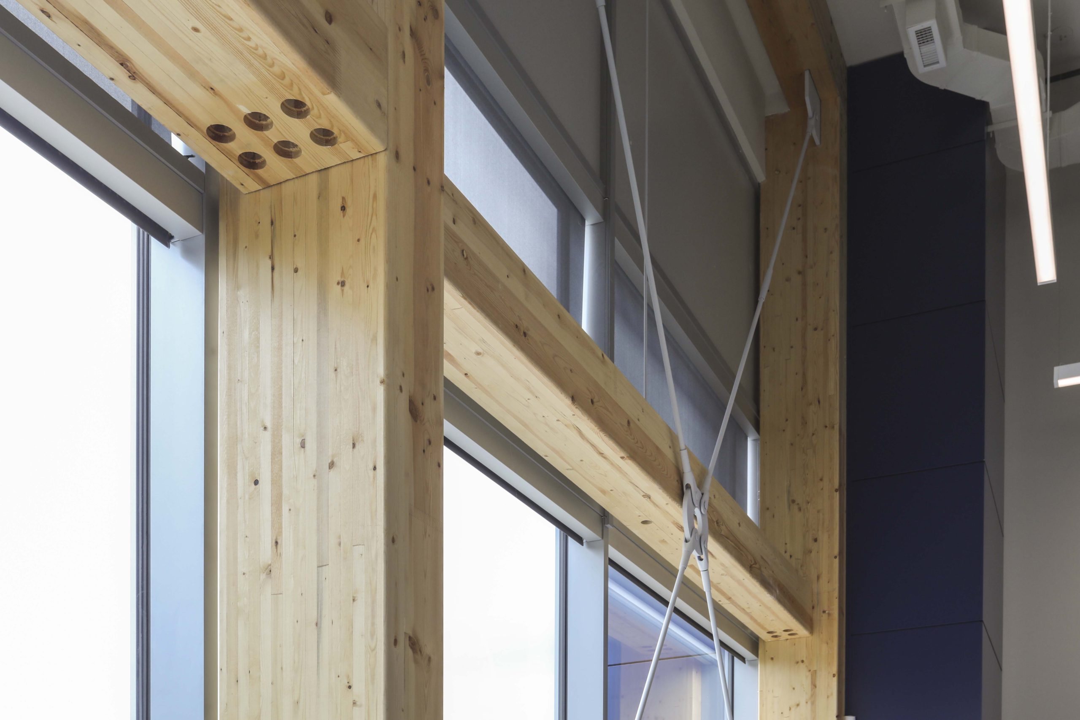
The steadily increasing numbers of electric cars and amount of eco-friendly transportation on the road is not new. What is new and exciting are car dealerships housed in eco-friendly facilities.
The 14,070-sq.ft. Scott Subaru Dealership in Red Deer, AB, is one of those facilities. In fact, when it was completed in 2019, it was the first certified Passive House dealership in the world.
Typically, a client like the Scott family would build a dealership like this out of steel, concrete, and other non-combustible materials, says Lukas Armstrong, architect and principal at Cover Architectural Collaborative Inc.
“We convinced them early on that this building really could be wood-based,” he says. “Part of sustainability is to reduce the carbon footprint of the construction, and that includes the carbon footprint of the materials.”
“From a wood perspective, what was interesting was the use of engineered products for both the stud wall and the forces that span the roof system,” says Armstrong. “We worked with a number of manufactured wood products, including LVL studs and really deep trusses.”
The 20-ft. ceilings, which would typically be constructed with steel, posed a challenge. “We worked with engineers, and everybody pushed the boundaries to get this done out of wood. That’s why we ended up with 20-ft.-long LVLs in stud wall array and then 4-ft.-deep wood trusses.
“We couldn’t have done the project the way we did, though, without the wood industry producing the technical materials it has,” says Armstrong.
“It was a bit of a challenge for the structural engineer,” he adds, “but we reduced the carbon footprint of the building substantially.
“The biggest challenge was the space itself; it’s both a showroom and a repair garage. The showroom was the simpler of the
two to design,” says Armstrong, “because, even though it was large, its use is similar to other occupancies.
“The garage was a different story. Vehicles are entering and leaving, and running, and the exhaust has to go outside,” he says. “All of the HVAC systems had to be very specifically designed. Each car had its own dedicated exhaust system so we wouldn’t be exhausting more air than was specifically needed for that car. In addition, wastewater heat recovery was implemented because the repair garage uses hot water to wash down
cars as they come in, particularly in the winter and the spring,” he added.
Understanding the heat balance was also key. “You’re bringing in cars that are 40 below in some occasions or you’re bringing in cars that are hot. You’ve got the heat loss from the building and all the heat loss from the air exchange. There was quite a lot of complexity in dealing with that garage and the way that energy flowed through the building.”
For Armstrong, Passive House “really is the way construction needs to be headed in the face of the climate challenges
we have.
“As the industry matures, as more products become available in the Canadian market, and with the expertise in the building community continuing to grow, we’ll see the price coming down drastically for the production of these energy-efficient buildings,” he says.
Armstrong adds that he’s grateful to the Scott family. “They took the risk – especially within the context of Alberta – to build a building like this in an oil-focused economy, to decide that they see it as valuable to their brand identity and to the success of the business.”
Architect
Cover Architectural Collaborative Inc.
Nelson, BC
Structural Engineer
LEX3 Engineering Inc.
Red Deer, AB
Contractor
Black Creek Developments Inc.
Sylvan Lake, AB
Photography
Cover Architectural Collaborative Inc.
Nelson, BC

