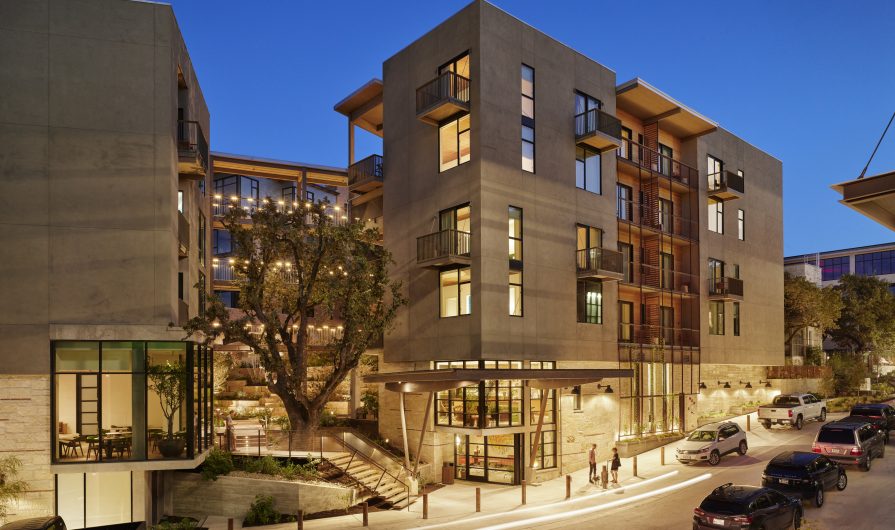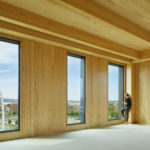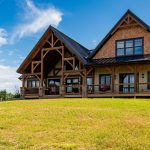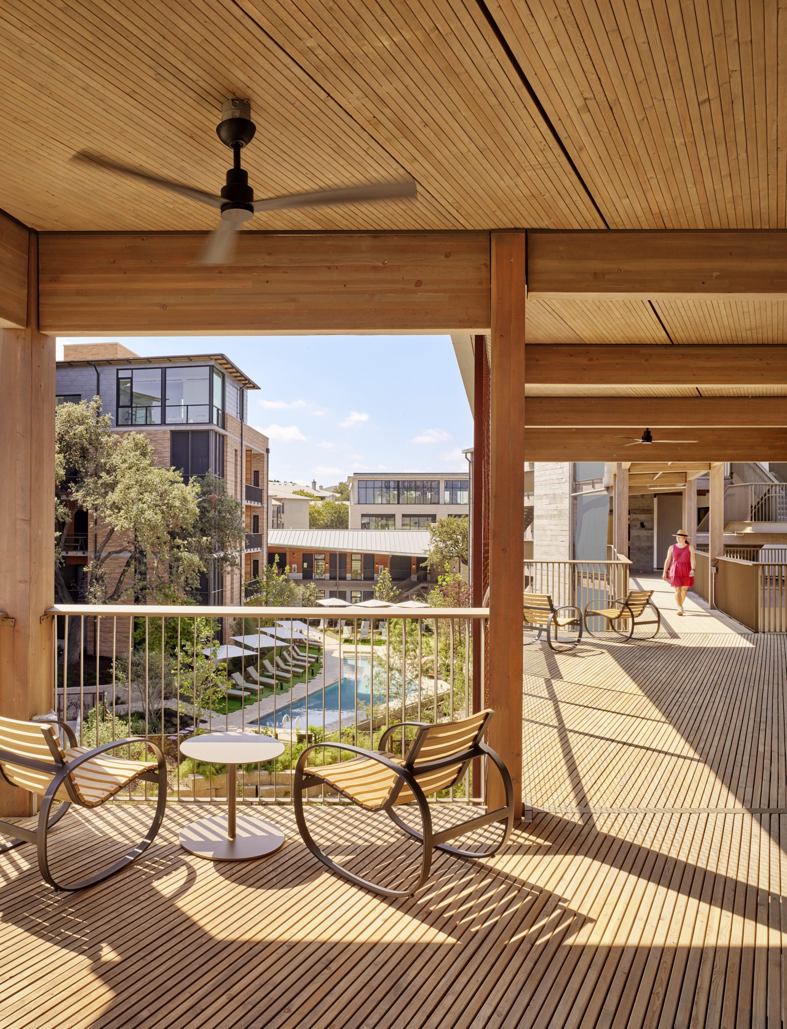
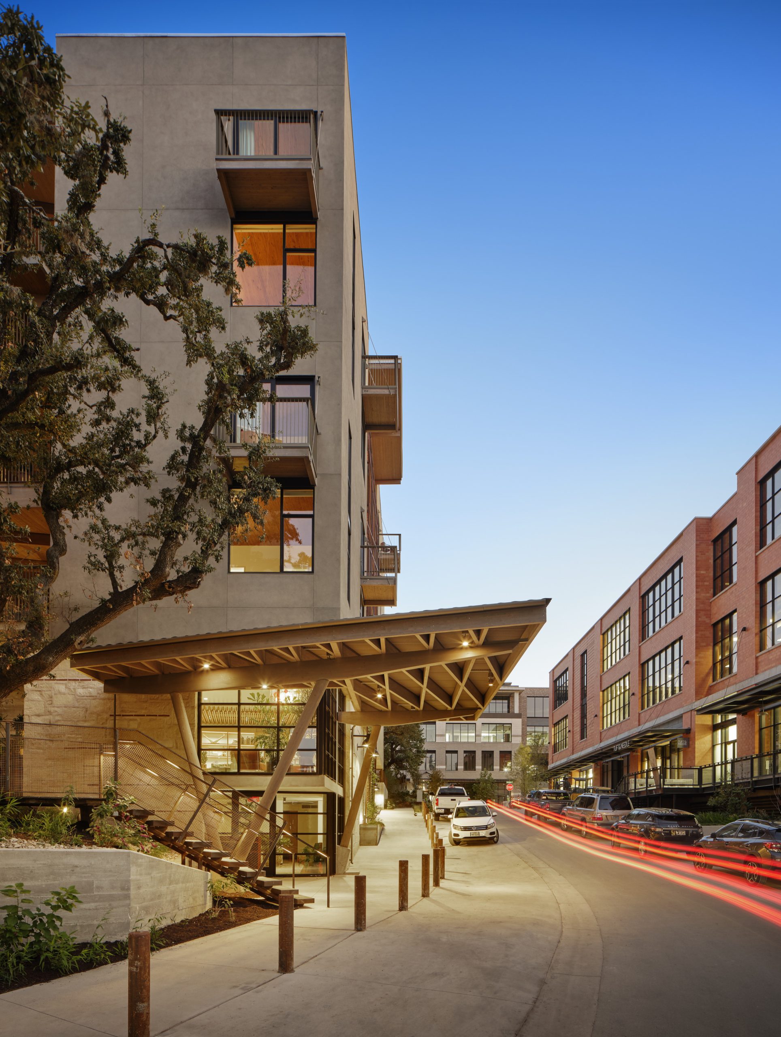
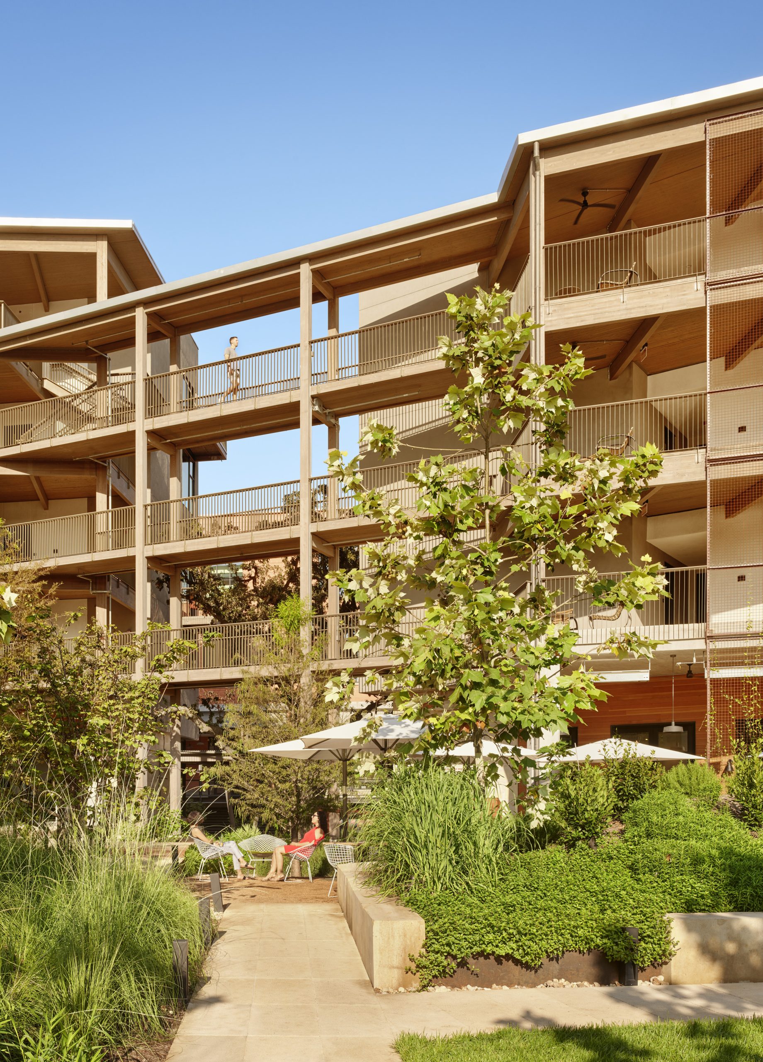
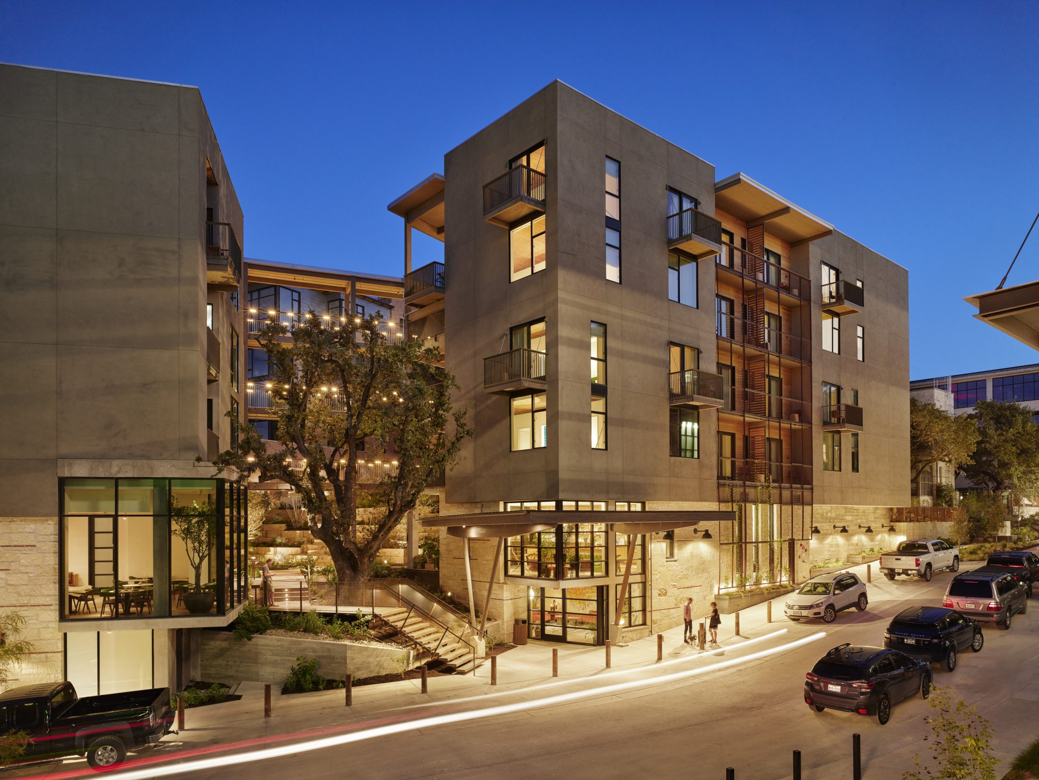
Located in the heart of Austin’s South Congress neighborhood, Hotel Magdalena is the first mass timber boutique hotel in North America. The structure honors the history of the site, including the former 1950s Austin Terrace Motel – previously constructed of exposed heavy timber beams and columns in the mid-century modern aesthetic. The hotel’s interiors also draw inspiration from the city’s 1970s music scene, an homage to the site’s history as the Austin Opry House, revitalized by Willie Nelson in late 1975.
Hotel Magdalena’s common exterior spaces, outdoor walkways, and lushly planted terraces enhance the outdoor experience for guests and foster a sense of community. Welcomed by a feature two-way, gridded porte-cochère structure, visitors enjoy an entry walkway shaded by one of several heritage oak trees preserved on the site. Deeply shaded porches and outdoor terraces create a unique experience that recalls the lake houses and natural artesian springs found in the Texas Hill Country.
The mass timber panels, structural walls, and heavy timber porches were prefabricated off-site, then delivered and erected using a streamlined schedule, ensuring efficiency and quality control. A multistory timber walkway structure with gapped DLT panels outside of the hotel rooms required careful organization of boards with spacers and was designed to accommodate the preserved oak trees. By exposing the wood structure to guests, the materials tell the story of how the structure was built while providing a warm, textured material in the guest rooms and common outdoor porches. Showcasing the mass timber panels and heavy timber structural components ensures they become an integral component of the hotel experience, thus allowing sustainable structures and construction practices to be viewed and shared by visitors.
The design team also held an integrated design and sustainability charrette during the initial phase for the hotel. In these early conversations, hotel ownership and the team agreed that the building structure and materials needed to be integrated into the project’s larger sustainability goals: reducing energy demand and conserving water. As a result, all building roofs collect 100% of rainwater for storage in the 20,000-gal. underground cistern that’s used for landscape irrigation. And by using wood as the primary structural material and exposing the mass timber structural panels to the conditioned hotel rooms, the overall embodied energy for construction and finish materials was reduced.
An equally important design goal was to enhance the outdoor experience for guests to encourage the use of the common exterior spaces. Not only does this foster a sense of community within the hotel and encourages guests to spend more time outdoors, it also reduces energy demands of the hotel, as guests spend fewer hours using the HVAC and lighting systems.
Architect
Lake | Flato Architects
San Antonio, TX
Structural Engineer
(timber) StructureCraft
Abbotsford, BC
Photography
Casey Dunn
Austin, TX

