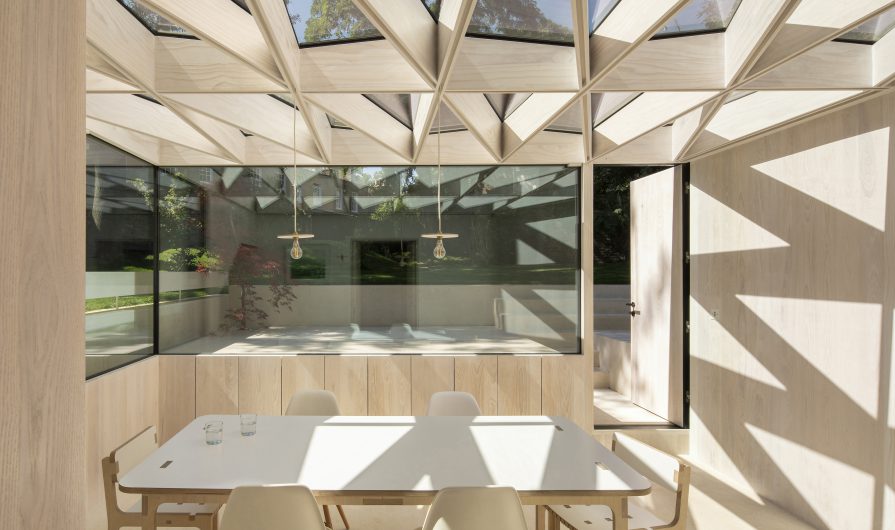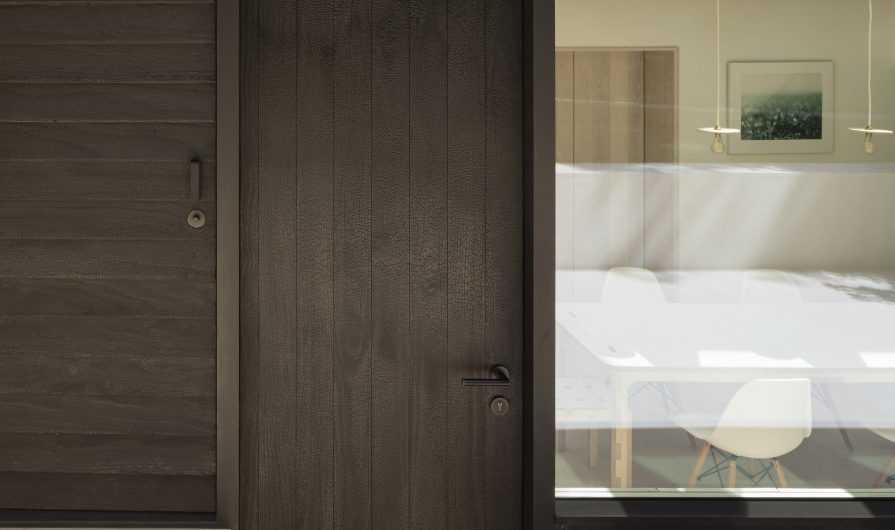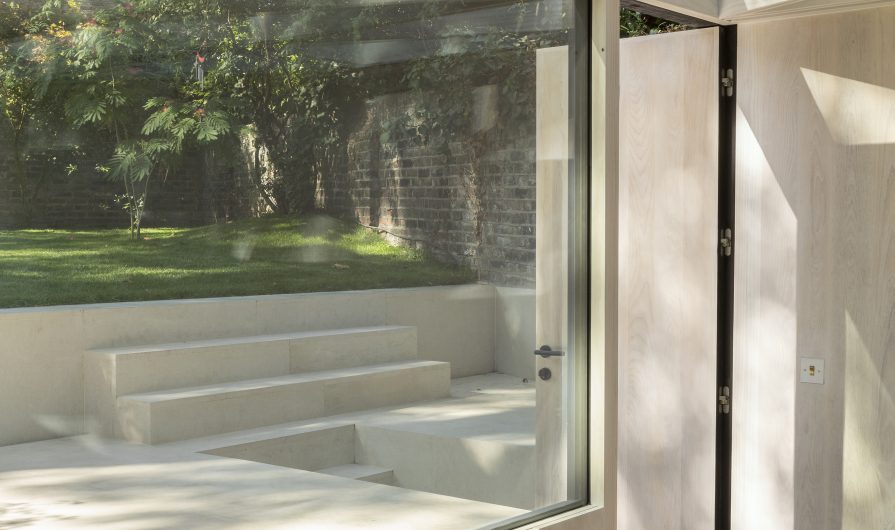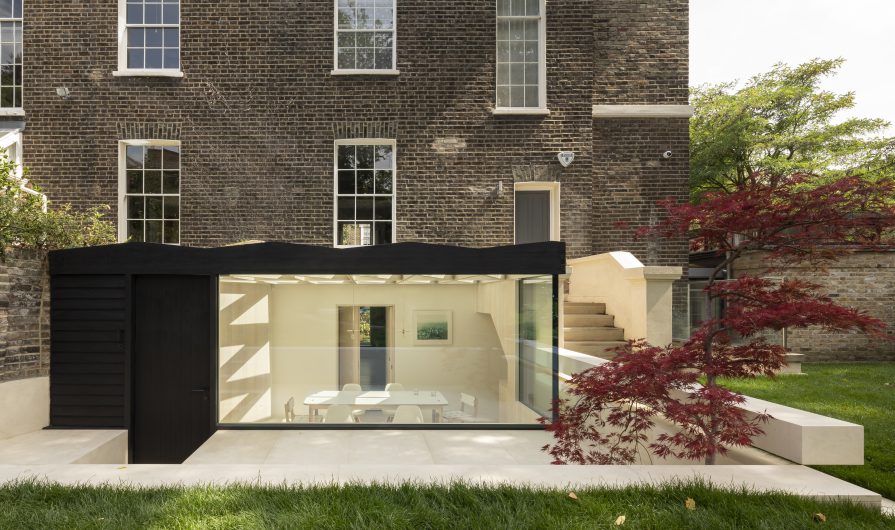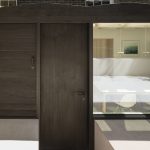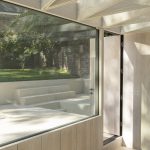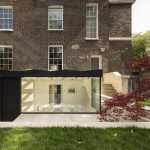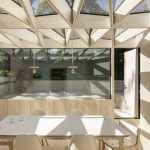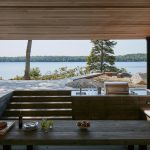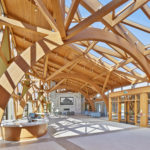Tsuruta Architects
London, UK
The design team’s concept for this conservatory was for it to be an integral part of the garden as well as part of the Grade 2 listed building (buildings of special architectural or historical interest) located in a conservation area of London. Wood was considered the most appropriate material in this context – i.e., where a traditional style is respected but a contemporary approach is encouraged.
The roof profile needed to be a shallow pitch over a deep span so that it sits below the existing adjacent wall that is shared with a neighbor. A well-drained glass roof is essential for any conservatory. Within the given constraints, the design arrived at a combination of short and steep falls with long and shallow falls in a complex diagrid frame. It is easy to make complex joints with wood, which led to the frame and structure being assembled in smaller elements. All pieces are light enough to be carried manually and fixed with traditional carpentry skills on site in a short timeframe.
This was only possible with the help of a simple digital fabrication method, using a CNC milling machine. The architect’s 3D model was sent directly to the CNC milling workshop and processed exactly as planned, forming the correct sizes and angles to achieve the required roof falls. Any discrepancy was easily rectified on site using a conventional woodwork method. All cross junctions of the beams were structurally designed with no need for glue or any mechanical fixings.
The team also benefited from the natural structural capacity and low thermal conductivity of wood. A conventional layered arrangement of a building envelope, the structure, insulation and cladding was simplified into one solid wood piece to form the entire structure and enclosure with glazing units in four-seasons glass. Although each section needed to be wide and deep, they contribute to the character of the space by casting shadows and emphasizing the presence of natural light.
The wood used is Accoya, known for its dimension stability and durability from water decay over a long lifespan. This acetylated wood was used for most of the components: the structure, window cladding, even as a roof coping. Using the same species also enabled the team to use off-cut pieces between components.
Externally, the wood components were charred, a traditional Japanese way to carbonise the wood surface, protecting it against fungus and rot from water decay while giving an aesthetic advantage. Wood tends to discolor inconsistently, particularly in the rainy London weather; the darkness of the charred finish keeps the appearance of the roof consistent over a long period of time. Internally, the wood surface is oiled so that it breathes, and damaged surfaces are easily repaired locally, extending overall longevity.
Structural Engineer
Webb Yates Engineers
London, UK
General Contractor
JK London Construction Ltd.
Northolt, UK
Photography
Ståle Eriksen
London, UK

