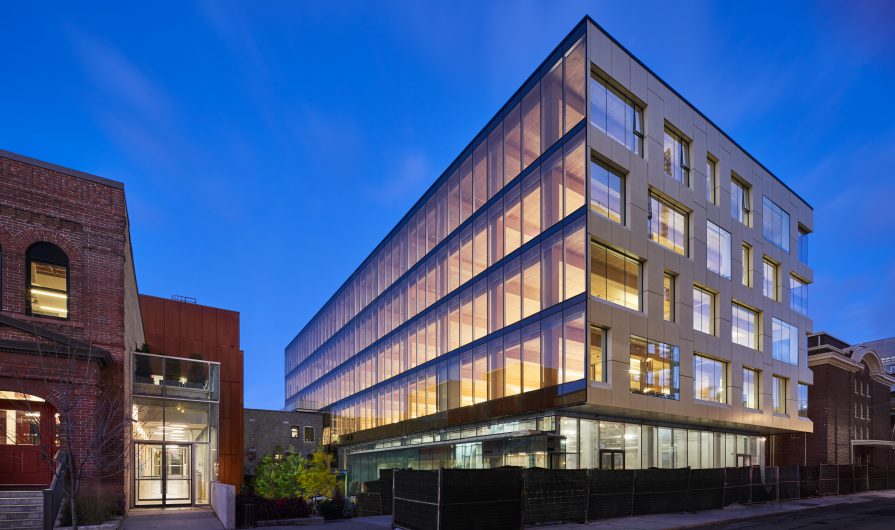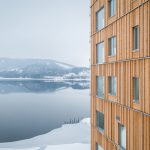This is the fourth and final installment for our serial profile of 80 Atlantic Avenue in Toronto. With base building construction winding down and the enclosure wrapping up at the end of 2019, the team’s focus shifted to preparing the interior spaces for fit-out by the future tenants. Special consideration was given, in particular, to the treatment of the wood detailing for this high-profile project, which stands as an exemplar for new mass timber construction.
The Victorian architects who designed the neighboring buildings were indifferent to their timber skeletons, while this project was oriented to show off its structural elements. There were several site planning reasons to maximize the glazing on the south side of the building: It faces the internal courtyard, offering unobstructed views over the neighborhood, and provides the best opportunity for exposing the wood to public view. Along with that visibility, however, came fewer opportunities to hide services.
The wood elements of the building would be a main draw for the tenants, but the details couldn’t hinder the future flexibility of the space. High-tech and creative companies are the main types of tenants seeking the kind of office space that 80 Atlantic provides, so the details needed to accommodate a range of changes that these innovative end users could require throughout the building’s expected lifespan. The future-proofing details had to be clearly communicated through a tenant construction manual that includes graphic illustrations of the building’s features, such as those that integrate and conceal services.
Different approaches were taken for hiding each service. With the ductwork removed from the ceiling and hidden in a raised access floor, the remaining challenges were electrical distribution and fire protection. Accepting that the lights couldn’t be removed from the ceiling, the design team set out to find ways to minimize the visible presence of electrical conduits; thanks to the clear north-south structural bays, the lighting distribution could run along the center of each bay, so that conduits would not have to duck under the beams.
For additional electrical distribution, a special recess was created within a number of columns throughout the office plate to allow electrical conduit to run from below the raised access floor to the ceiling. These conduit chases were fitted with removable wood covers to tuck the conduits within the columns, out of sight; that way, tenants can avoid visual clutter on the wood when adding their additional electrical distribution.
Sprinklers also needed to be located overhead, so again the continuous north-south beam orientation was advantageous to organize the sprinkler distribution pipes within each structural bay. The first few floors face 60 Atlantic across the shared courtyard, requiring window sprinklers to maintain complete glazing along this side. These sprinklers are located behind the perimeter beam to ensure they are not visible from the rest of the office. Solar shades were installed afterwards, helping to hide the sprinklers from outside view.
The benefits of mass timber
80 Atlantic is the first of a new generation of mass timber projects in Toronto. In fact, the city now has several other mass timber projects underway at various stages of development. The combination of a booming real estate market, a maturing forestry sector, labour and material supply shortages for other construction methods, and surging professional interest have made the city a focal point for this resurgence of timber construction.
Globally, buildings account for about 40 percent of greenhouse gas emissions; in Toronto, they account for about 52 percent, including both operational and embodied carbon. This, combined with the looming climate crisis, has led sector leaders to seek new ways to build. As the only renewable structural material, and one which stores carbon for the product’s lifetime, timber from sustainably managed forests is key to reducing the embodied carbon of new buildings.
A lifecycle analysis commissioned from RWDI revealed that building 80 Atlantic in wood rather than concrete cut its embodied carbon in half. This single decision saved nearly 2,300 tonnes of emissions – the equivalent of 22 additional years of operational energy. Given the amount of energy expended relative to the operational life of the building, this makes a compelling case to promote the use of timber for future construction projects.
80 Atlantic is a five-storey office building, and the first to be designed and built under the updated 2015 Ontario Building Code, which permits residential and commercial wood construction up to six storeys. As the first project to seek permitting in the City of Toronto, the goal was to keep within the parameters of the new code to ensure a straightforward approvals process. Since this application, both professionals and the City have grown more comfortable with applying alternative solutions to build outside of these parameters, and as a result, many other mass timber projects are underway that range in both height and use. Demand for taller and taller mass timber buildings continues to grow.
Because timber is much lighter than concrete, when the entire superstructure is designed with wood, this can lead to reductions in foundation design requirements, potentially offering significant savings to the overall construction budget. Timber’s lightness compared to concrete also makes it a viable option for sites shown to have poor soil bearing capacity. Interestingly, one of the issues that can arise with timber construction is the need to actually hold the building down.
Construction schedules can take advantage of the benefits of prefabrication when mass timber elements are manufactured off-site, allowing schedule acceleration and just-in-time delivery when managed effectively. Off-site fabrication also typically allows greater precision and higher quality control, resulting in faster and more efficient construction when materials are delivered to site; important to note is that this schedule acceleration is only possible if planned for during the design stage of the project. Because timber is a manufactured product, elements must be designed and coordinated to a higher level of detail with the manufacturers earlier in the process than is the norm in the Toronto development community.
One of the most obvious advantages of building with timber is the potential increase in the speed of construction. Because mass timber products are modular components that are ready for installation the moment they arrive to site, the erection of framing and floor assemblies occurs quite quickly, and with surprisingly few workers required on hand. When compared to concrete again, a wood structure eliminates the time and expenses related to formwork installation and removal, steel reinforcing, reshoring and the time required for concrete to cure before the next floor can be erected. Eliminating these elements also reduces the amount of construction traffic required to and from the site, resulting in a very streamlined construction process with considerable efficiencies available to both the construction budget and schedule. Where a standard construction project may require a crew of 40, a timber building can be erected with six to eight people.
When building in timber, exposing the wood is key to allowing the occupants to enjoy its aesthetic benefits. Wood’s natural warmth and visual appeal allows the option to eliminate the need for interior finish assemblies, which also avoids the need for additional labour and materials costs, eliminates the embodied carbon of these additional materials and limits the length of time that additional trades are required on site.
Perhaps the most convincing argument for building in wood is that people inherently seem to love it. Over the course of construction, it seemed as though every new visitor to 80 Atlantic wanted to have their picture taken hugging a column. Because wood retains its natural character, texture and even smell, people feel attracted to it in a way that they don’t with steel or concrete. An increasing number of studies are finding links between the health and well-being of occupants and the use of wood in the built environment. From an economic perspective, particularly for the commercial program at 80 Atlantic, the attractive environment that wood creates has translated into higher rents and long-term, high-profile tenancies.
As we reach the point where we step back and reflect on the work that we have put in over the past few years, it’s gratifying to know that we have been part of building something new for the city, something that has turned out beautifully, and to contribute to what we see as being an important moment in architecture. We are excited about the number of other mass timber projects that have been announced since the time construction started at 80 Atlantic, and we take that as an indication that our local industry is ready for this new material. As the momentum of mass timber construction grows, we hope that the lessons we have learned, and those of the projects that will follow, will help accelerate the transition to a new method of building that is more environmentally responsible, but also more enjoyable to occupy.
Architect
Quadrangle Architects Ltd.
Developer
Hullmark, with partner BentallGreenOak on behalf of Sun Life Assurance Company of Canada
Engineer
RJC Engineers
Construction Manager
Eastern Construction Co. Ltd.
NLT Fabricator
Timmerman Timberworks Inc.
Glulam Fabricator
Nordic Structures
Unitized Curtain Wall Fabricator & Installer
Stouffville Glass Inc.
Ceramitex Tile Fabricator & Installer
Ontario Panelization
Photography
Doublespace Photography






