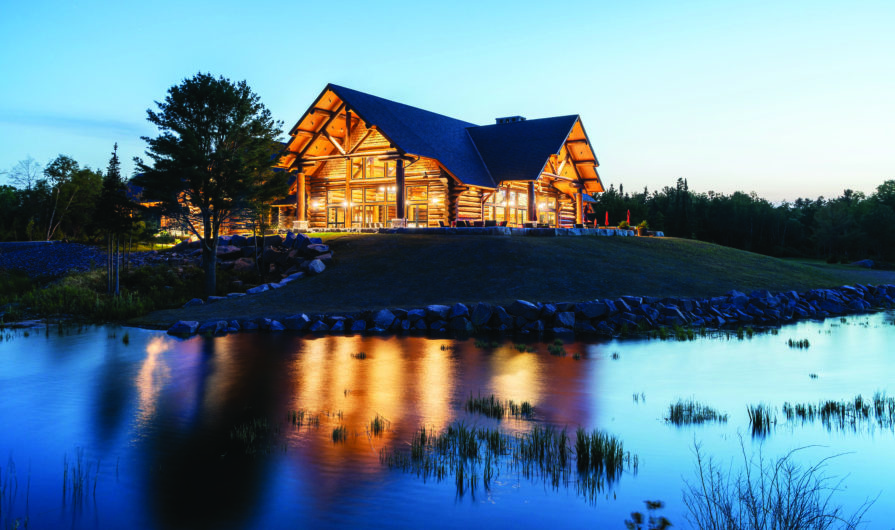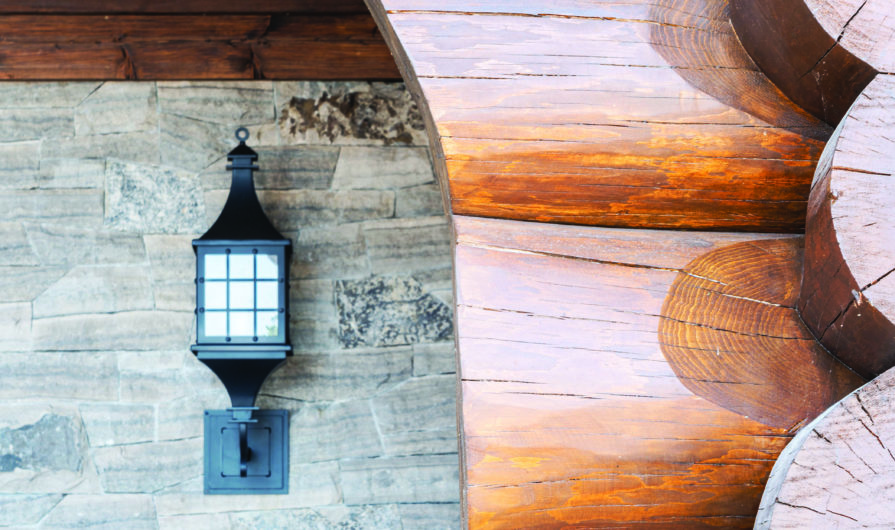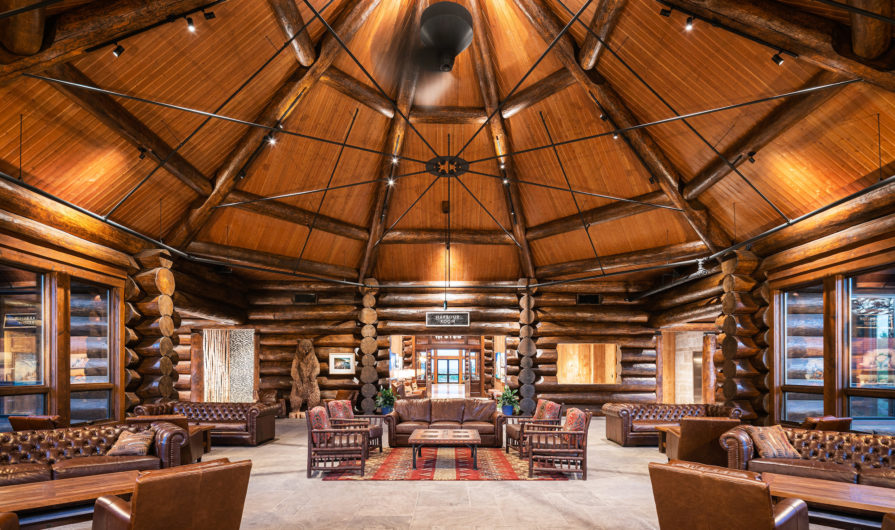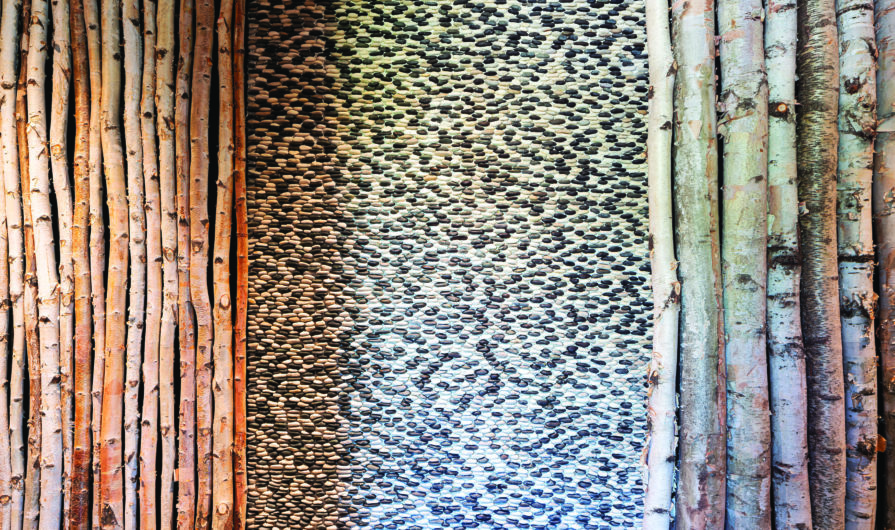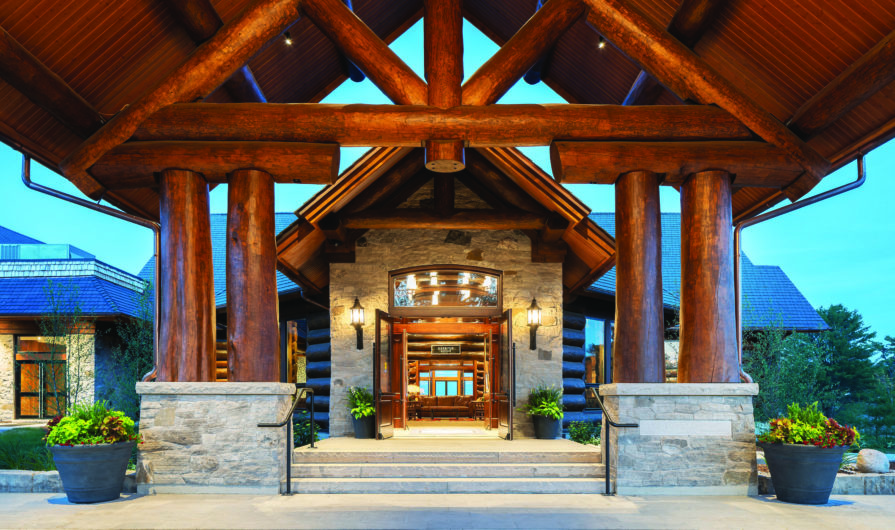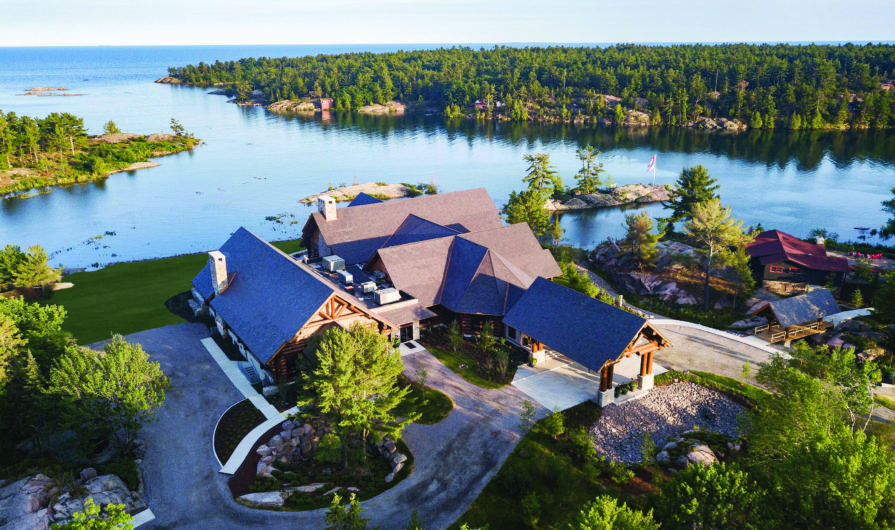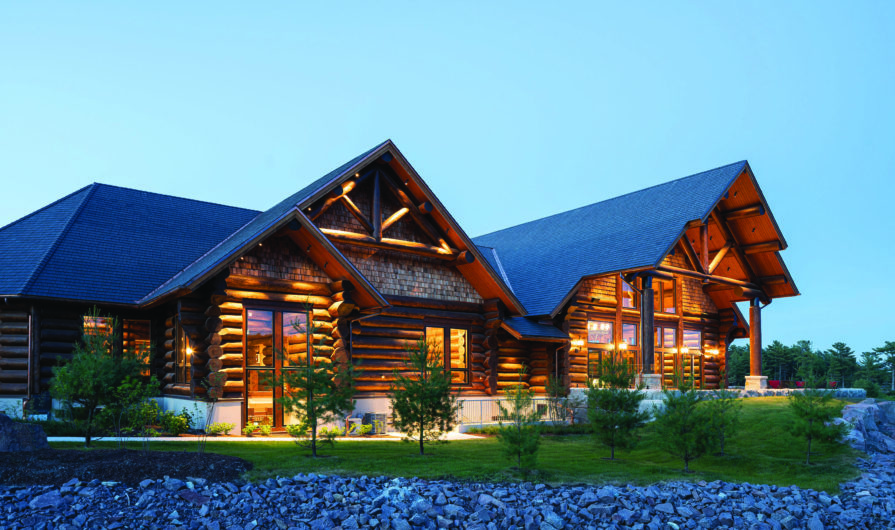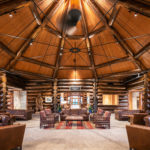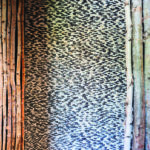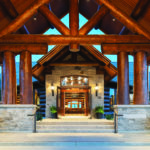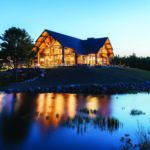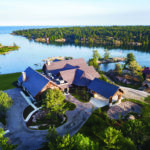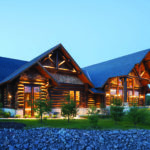Massive logs reflect traditional design and local materials, with modern application
Killarney, ON
Sjoerd Bos, Sansin’s Managing Director
Canada House is a 34,000-sq.ft. facility, known as the largest log convention center in the world, which draws inspiration from the history of log construction in the Georgian Bay region of Ontario. The convention center is nestled in the pink granite of the La Cloche Mountains that embrace the charming, historic town of Killarney. The grand facility – which was custom built to a 200-year standard – offers eight meeting rooms, two banquet halls with a combined capacity of 370, a state-of-the-art fitness center, a fine-dining restaurant and a variety of configuration options.
The owner, Holden Rhodes, was dedicated to utilizing the talents of local experts as much as possible and wanted to source the majority of the materials locally. The logs – the showcase of the structure – were required to be at least 18 inches in diameter, with some as big as 24 inches.
To pay homage to the First Nations history in and around Killarney, Rhodes worked with log crews in the Wikwemikong Unceded Indian Reserve to harvest over 170 tons of white pine logs for the project, ensuring the people of Wikwemikong became part of the history of the building. The remaining logs were sourced from Quebec. Structural wood – Douglas fir timbers for posts and beams – came from B.C., a trek of more than 1,800 miles.
Great care was taken to prepare the logs for construction. The logs were stripped of bark and seasoned for several weeks before being hand-shaped with a draw knife; then, they were preassembled at the builder’s yard in a process that included tagging, numbering and disassembling the logs. Finally, the tagged logs were trucked to the construction site and assembled in what came to be referred to as a “ballet of cranes.”
Rhodes put as much care into selecting the coating system for the wood as he did into sourcing the logs themselves. He wanted a sustainable finish that provided not only superior protection, but also the right aesthetics. Selecting finishes that were easy to maintain for years to come was also paramount to the decision to coat the wood with Sansin’s waterborne finishes.
During construction, the logs were protected from UV, staining and discoloration with Sansin’s Timber-Tec M-30. Sansin’s waterborne Classic 1-2-3 system, the company’s flagship log and timber finish system, was chosen to protect and beautify the enormous logs on the exterior. Sansin’s Classic and Purity Floor, a gymnasium-grade modified waterborne urethane finish, were used to bring both warmth and vibrancy to the enormous logs and high ceilings inside the structure. Sansin’s deep penetrating wood finish provides the durability required, while allowing the natural character and beauty of the wood to shine through.
ARCHITECT
Tillman Ruth Robinson
Toronto, ON
STRUCTURAL ENGINEER
Strik Baldinelli Moniz Ltd.
Kitchener, ON
LOG STRUCTURE DESIGN
Murray Arnott Design
Guelph, ON
LOG STRUCTURE ENGINEER
Fire Tower Engineered Timber
Providence, RI
PHOTOGRAPHY
Michael Muraz
Toronto, ON

