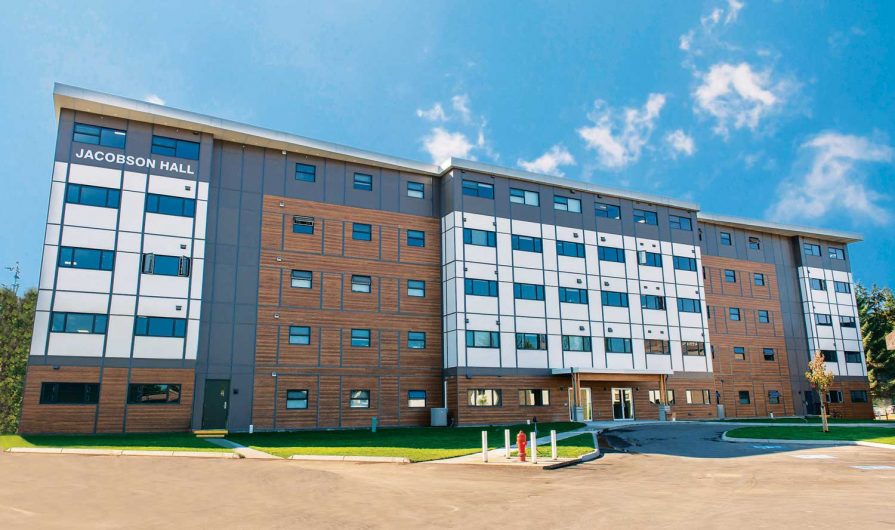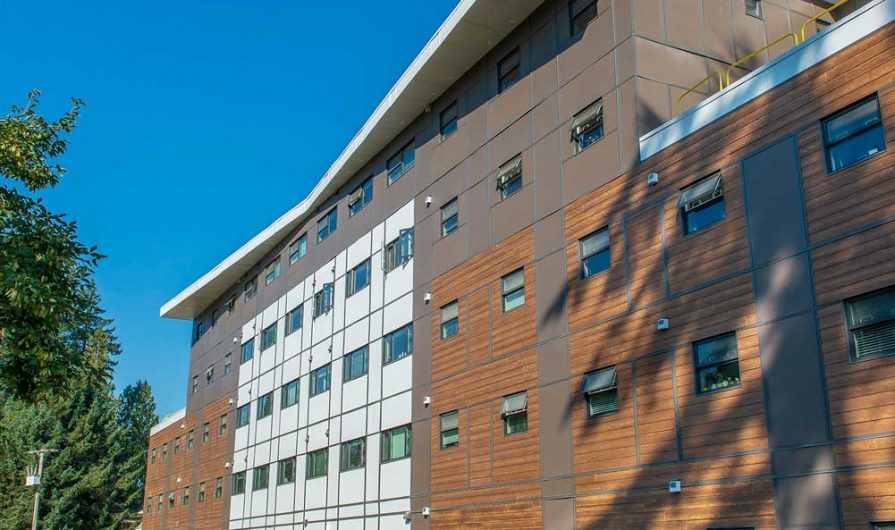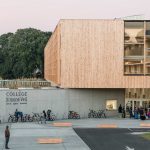This wood-framed student residence is the first of its kind in Canada to use modular construction on a large scale
Founded in 1962, Trinity Western University (TWU) is Canada’s largest private Christian university, offering 45 undergraduate majors and 17 graduate and post-graduate programs to approximately 4,000 students. With rapidly increasing enrollment and existing on-campus housing for less than one-quarter of its student population, the school needed a solution to its student housing crisis – and quickly. It found the answer in modular construction, which offers a faster schedule, improved quality control, reduced site impact and a design that reflects the needs and lifestyle of future residents. As an added benefit, using wood for the building captures the carbon equivalent to removing 1,300 cars off the road for a year.
At five storeys, the 220-bed Jacobson Hall is the tallest wood-framed modular building in Canada. Even with the increased height of the modular structure, though, the builders were still able to design the building to meet seismic, wind, structural and other performance requirements. For example, designers tightened wall stud spacing on the bottom two floors and used select Douglas fir dimensional lumber, dried to a lower moisture content than typical, to minimize framing impacts from shrinking. For seismic requirements, Metric Modular installed Anchor Tiedown System (ATS) rods that ran from the concrete foundation up between the modules to tie the entire building to the foundation. The number and length of seismic straps was also increased, and the straps were installed with a heavier nailing pattern.
The foundation system was designed to keep the building at grade level and eliminate the need for multiple entrance stairs and accessibility ramps. Additionally, utilizing a factory-installed exterior cladding system required minor site finishing, which reduced the need for local trades to complete work on site – resulting in fewer risks associated with site work, and less disruption to campus life overall.
Services such as sprinkler systems and plumbing were pre-installed, as well as all fixtures, electrical and flooring. All furnishings and finishings were completed and installed in the factory prior to delivery, meaning the units contained beds, desks and even the mattresses, reducing the potential for move-in damage. Finally, the roofing membrane was factory installed, further minimizing site finishing and allowing for an accelerated construction timeline.
Jacobson Hall was framed completely with wood and contains 90 modules; all were 3.7 m. wide, but lengths varied from 9.8 to 18.9 m. Cross-laminated timber (CLT) was used to frame the elevator shaft; modules then connected to either side of the CLT structure. Each of the modules took about 14 days to complete, a process Metric says is approximately 50 percent faster than conventional construction.
Once each unit was assembled, it was shipped by truck to the campus and craned into place. Requiring five to 10 workers on site at any given time during craning, it took just 11 days to construct the first three floors. Metric started building the modules in their factory in mid-March and began delivering completed modules in late May; all modules were in place by mid-July, and students moved into their new residence hall in September 2018, just in time for the new school year.
“Using a modular design ticked off all the boxes on our list of needs, and then some,” said Bob Nice, senior vice president of business administration and chief financial officer at TWU. “With a modular design we were able to meet an extremely tight deadline, reduce the construction site footprint on campus, stay within our budget constraints and give our students a safe, beautiful building with well thought-out layouts and features.”
CLIENT
Trinity Western University
Langley, BC
ARCHITECT
BR2 Engineering
Edmonton, AB
STRUCTURAL ENGINEER
Canstruct Engineering Group
Surrey, BC
CONTRACTOR
Metric Modular
Agassiz, BC
PHOTOGRAPHY
Matt Borck
Langley, BC











