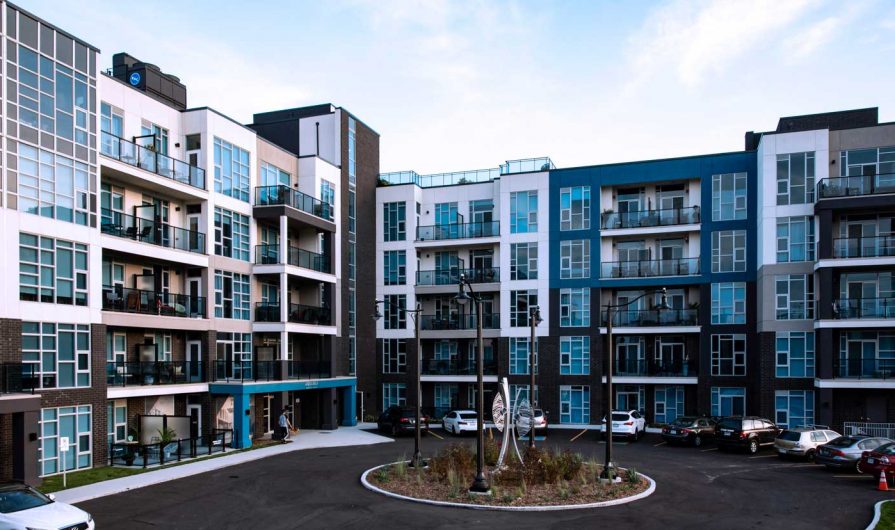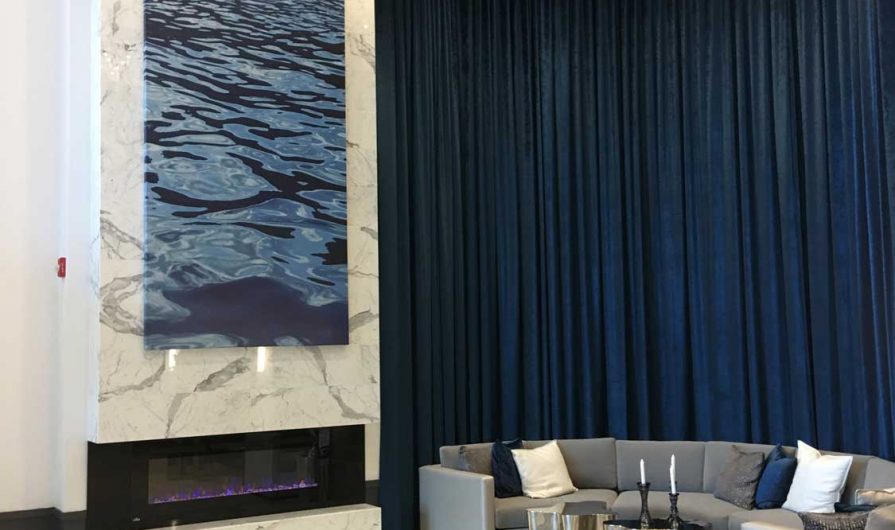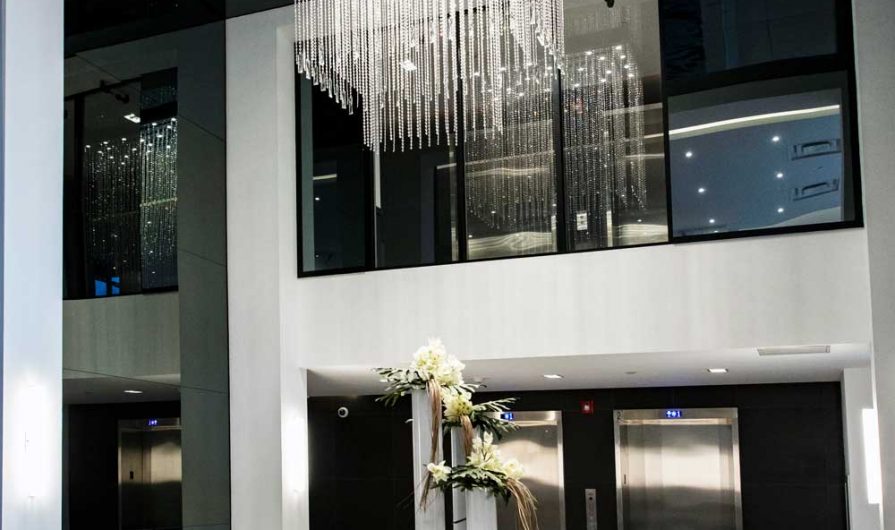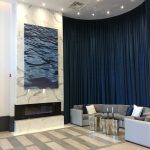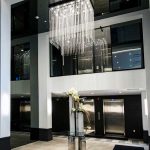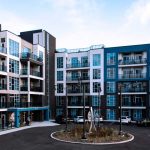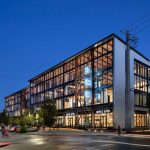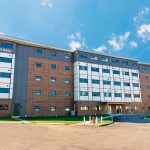A 120-unit condominium complex sets the benchmark for development on an ecologically sensitive site
With its lakefront location, small-town charm, unique character features and close proximity to major cities in Canada and the U.S., Grimsby is rapidly becoming a place where people want to live. The Niagara Region town is one of the fastest-growing municipalities in the country, with a growth rate greater than provincial and national averages – a rate that is forecast to continue over the next 10 years.
AquaBlu is among the first luxury waterfront condominium developments in this fast-growing town. Inspired by Miami’s South Beach, the development’s abundance of glass, contemporary detailing and lively aesthetics sets the new benchmark for future developments in the area.
AquaBlu is also one of the first buildings to be constructed to the new Ontario Building Code, allowing five- and six-storey wood construction. This opened up many opportunities for the design team, but also posed challenges. For instance, the building code requires that stair shafts and elevator cores be non-combustible; to accommodate this, masonry stair and elevator shafts were introduced into the wood construction. The behavior of these very different materials challenged the design team to develop project-specific details to ensure that the combination did not negatively impact the performance of the overall structure. Building components such as shrinkage-compensating ATS hold-down devices by Simpson Strong Tie – developed specifically for wood mid-rise construction – were used to ensure that the building performance would not be impacted by the initial shrinkage that is typical of wood-framed mid-rise buildings.
The main structure, including not only walls but also the floors and roof, was built from prefabricated wood panels assembled off-site. This solution not only helped to advance the construction schedule, but also allowed for strict quality control in the plant. To best manage this method of construction, specific instructions were developed to ensure that the structure was properly assembled, and that continuity was provided for major structural elements built from multiple panels, such as long shear walls and floor diaphragms.
Using wood as the primary structure helped to enhance the project in many ways. Along with supporting local trades, suppliers and businesses in the wood construction industry, it helped to reduce overall construction costs compared to other methods of construction, offered design versatility and flexibility, and allowed for a sustainable, low- carbon footprint. This last point was especially important considering the project’s location, where residents embrace a lifestyle surrounded by waterfront, local wineries, small-town amenities and hiking trails.
As a new community landmark, AquaBlu is positioned perpendicular to the street, offering maximum views over Lake Ontario while reducing the impact of a large building along the streetscape. A pleasing pedestrian scale was achieved by stepping the building back at the north end, while still offering lake-facing terraces on the upper floors. Exterior finishes include a combination of materials such as glass, metal, masonry and EIFS in a color palette inspired by the surrounding landscape.
BUILDER
Homes by DeSantis
Hamilton, ON
ARCHITECT
KNYMH Inc.
Burlington, ON
STRUCTURAL ENGINEER
Leonard Kalishenko & Associates Ltd.
Toronto, ON
PHOTOGRAPHY
Phrankie Willson/KNYMH Inc.
Burlington, ON

