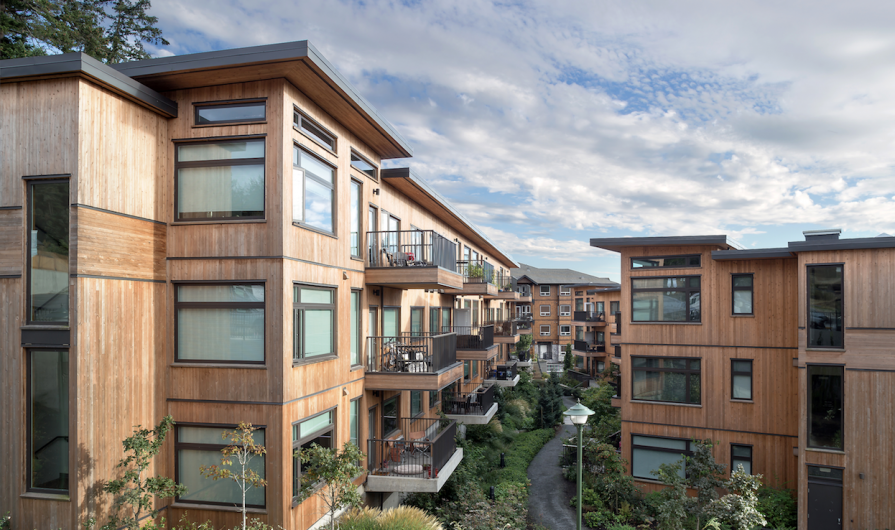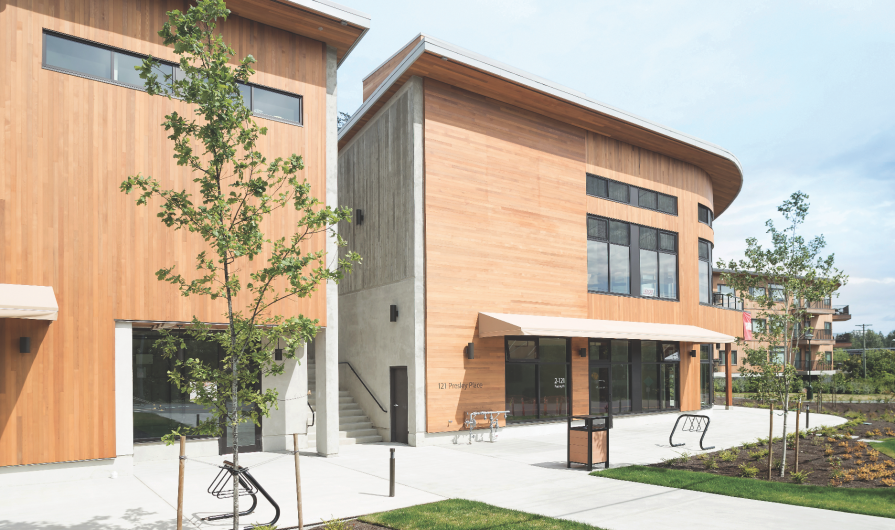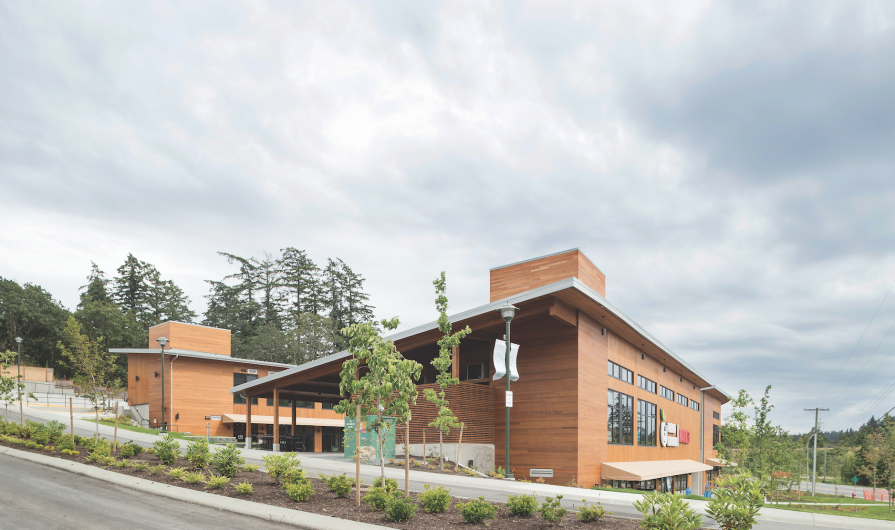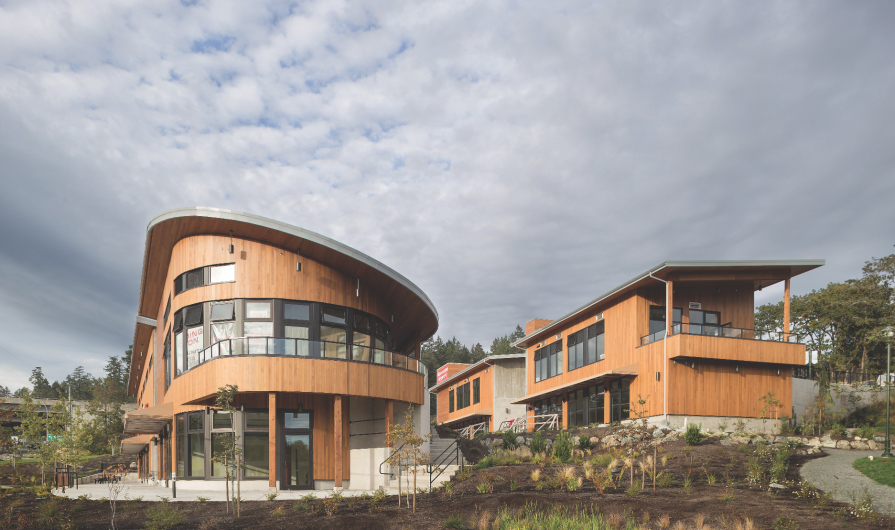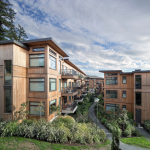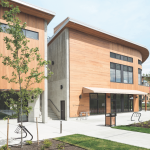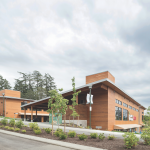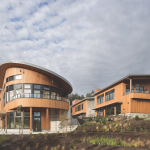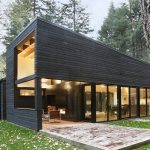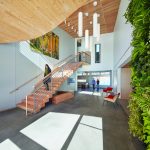Commercial development offers flexibility with wood-framed buildings
Victoria, BC
Located in a small suburb of Victoria, BC, this commercial project is one part of a comprehensive master plan that includes two, three-story wood-framed apartment buildings. The 16,500-sq.ft. Lakeside Market is composed of four, two-story commercial buildings. Their locations were restricted by several large underground utilities corridors. The complex steps down a hill bounded by a park in the east and a busy arterial road in the west.
The buildings are separated by a terraced and richly landscaped courtyard. This publicly accessible space connects the surrounding sidewalks with the nearby Galloping Goose Trail and the network of pedestrian pathways in the park. The courtyard was a response to a 40-ft. right-of-way for a water main that cuts through the site. The courtyard landscaping and a constructed wetland across the street from the building at the bottom of the hill form part of the project’s stormwater management strategy.
The forms, materials, colors, and textures of the architecture are a reflection of an adjacent Garry oak meadow and the natural surroundings of nearby Thetis Lake Regional Park. The material palette is deliberately restrained. The soft texture and warmth of the wood siding and soffits contrast with the hard surfaces of the unit pavers and metal roofing. The siding continues the tradition of cedar in this semi-rural context.
The exterior of the buildings uses a ventilated, insulated, rainscreen assembly clad in vertically oriented tongue and groove siding made of Western red cedar. The siding was milled for a tight-joint detail with square edges; its combed surface creates a smooth, refined facade. Both the siding and soffits are lightly pigmented and clear-coated to allow the natural texture and color variations of the wood to show through and harmonize with the dark brown window frames. The engineered wood joists of the insulated roof are clad with pre-finished steel.
Generous overhangs and an arcade along the courtyard side of the lower buildings protect the wood cladding. This, along with a miniature bronze louver system and fabric canopies over the west windows, help meet code-mandated energy efficiency standards. Structurally, load bearing dimensional wood columns, glulam beams, TJI joists and 2 x 6 platform framing, were used. To address exposure issues in the stairway between buildings, smooth-formed and board-formed poured-in-place concrete was used. From an urban design perspective, the structures were located close to the road to help scale and humanize them. The lower floor is at sidewalk level and provides commercial shops within walking distance of the surrounding neighborhood and regional park

