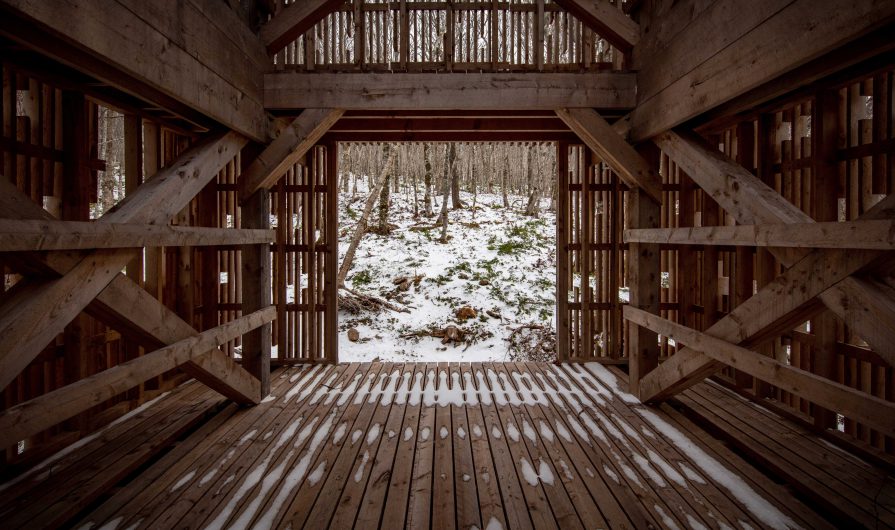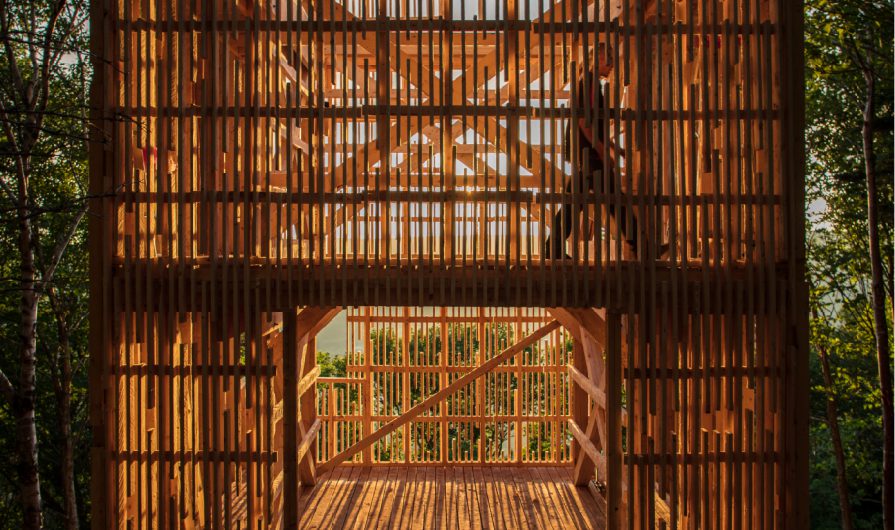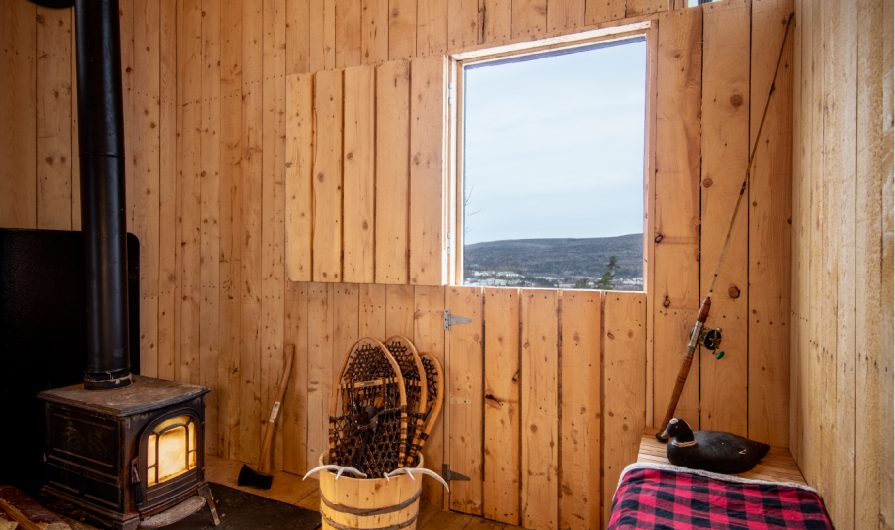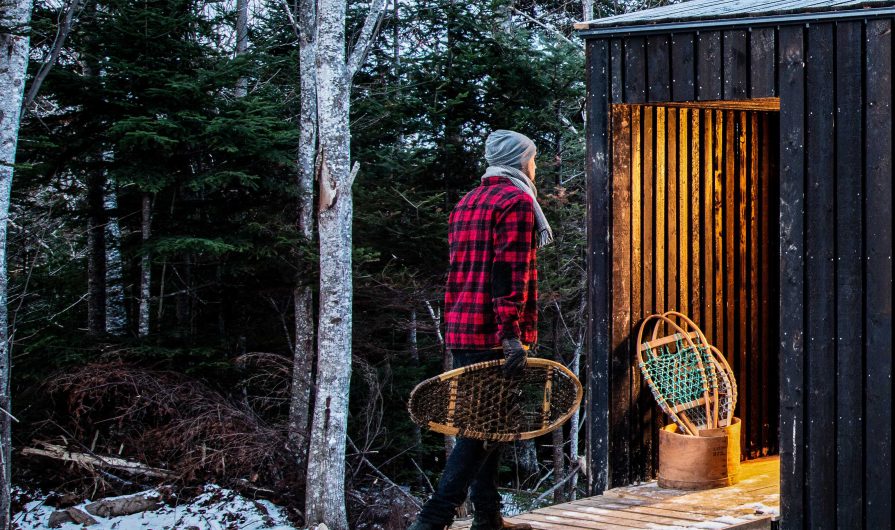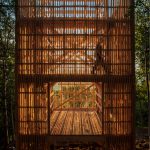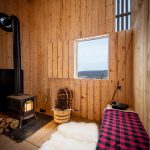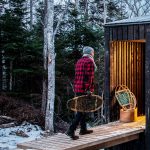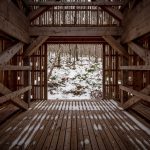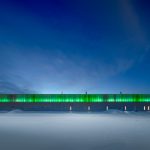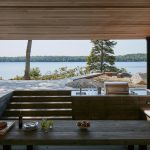Students from Dalhousie University, Faculty of Architecture and Planning, led by Talbot Sweetapple of MacKay-Lyons Sweetapple Architects Ltd.
Halifax, NS
The Prospect and Refuge structures are, respectively, a multipurpose structure and a warming hut prototype situated on a mountain near Margaree Forks, along the famed Cabot Trail of Nova Scotia’s Cape Breton Island. They are designed to shelter hikers, snowmobilers and skiers from les suêtes, the strong southeast winds that blow across the mountainous western part of the island.
The design team led groups of students from Dalhousie University’s School of Architecture and Planning in the design and build of these structures. These projects were each designed and built in a two-week period as part of the students’ free-lab studio. The design conversations focused on form, materiality and construction sequencing. Research themes of wood construction, prefab versus shop fabrication and material culture framed the design discussions and direction.
Prospect is situated at a 1,000-ft. elevation at the top of a trail to overlook the valley, while Refuge is at
300 ft. on the side of the mountain, with both structures complementing and referencing the nature surrounding them. In order to achieve this, the architects and students studied the natural properties of various wood species as they are used in agricultural and shipbuilding constructions to explore and determine which to use for the various structures.
The 550-sq.ft. Prospect structure is made of a mix of hemlock and naturally preserved cedar. It resembles a forest of birch trees, with naturally aged and grayed wood spaced and notched to serve as cladding for the exterior of the structure. Together with the architects, the students studied various configurations for the cladding and developed a design for prefabricated wood cladding panels that emulate the mottling of the existing birch trees on the site. Cedar boards stand on edge in a seemingly random but very intentional pattern to achieve this.
Refuge is made of rough sawn spruce timber. To protect the spruce from the elements, a bitumen waterproofing was placed on the reverse board-and-batten wall and roof envelope. It has a very taut skin with no overhangs and a skirt that is scribed to the ground; this is done to minimize the effects from extreme uplift caused by the prevailing winds. Openings in the hut are small, creating a dimly lit, 225-sq.ft. space. A bench and table focus on the front-loading woodstove. The door is made of larch wood recycled from a local larch wood business. The handle in the door was made of lathed larch wood with a simple sliding block of wood recessed into the door frame.
The studies’ material culture is based on an understanding of the local building tradition for barns, farmhouses, fishing sheds and vernacular houses, and their typical materials and methods of construction.
Structural Consultant
Andrea Doncaster
Dartmouth, NS
General Contractor
Project Team and Dalhousie Architecture students
Halifax, NS
Photography
Matt MacKay-Lyons
Halifax, NS

