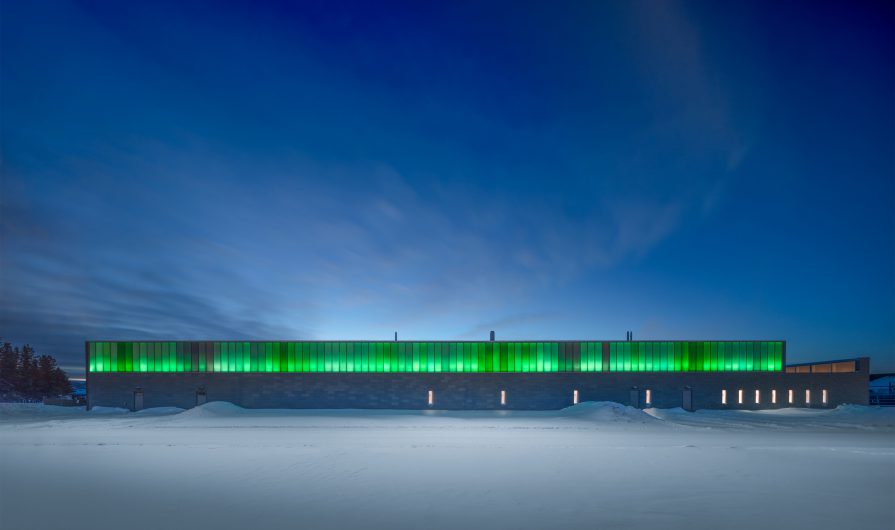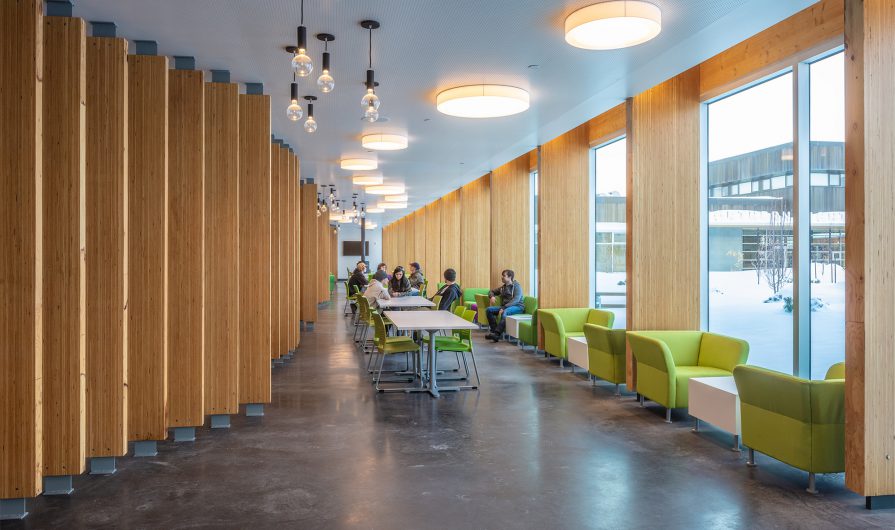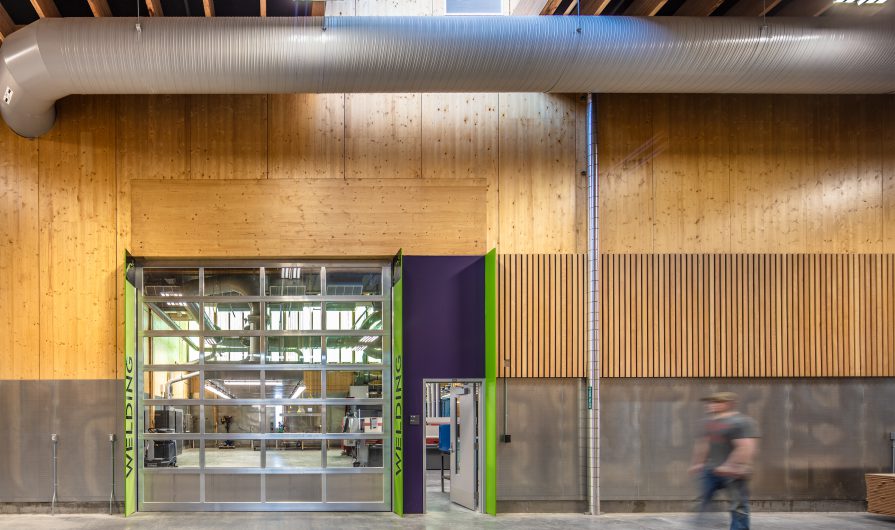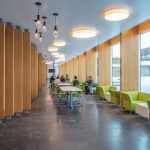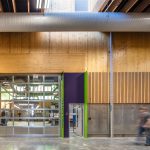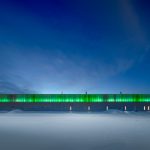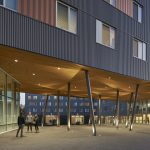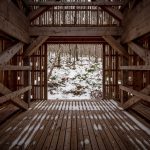McFarland Marceau Architects Ltd.
Vancouver, BC
Located at the start of the Alaska Highway in northeastern British Columbia, Dawson Creek is a town of 13,000 people where the summers are brief and dry and the winters are severe, with temperatures that regularly dip to -40˚C. The town’s Northern Lights College is home to three state-of-the-art technical training facilities, including the $33-
million Trades Training Centre that opened in late 2018. This building – with workshops for carpentry, welding, plumbing, millwrighting and wind turbine technology – utilized mass timber construction to create a sustainable educational environment. The use of exposed mass timber in an industrial setting has proven to be both highly practical and uniquely pleasing for the occupants.
Located across an open field from the main town thoroughfare, the structure improves campus visibility with a long east facade animated at night with dynamic LED lighting that evokes the Aurora Borealis. The building’s design also creates a courtyard that leads to the main campus entry. Trades training shops occupy the double-height space to the left, which transitions into a two-storey classroom block, then drops to one storey at the student commons. A linear light scoop borders the courtyard, reflecting southern light off the exposed mass timber structure into the lounge.
Wood construction presented several opportunities for integrating structure, architecture and building systems. Prefabrication of roof panels and CLT wall panels shortened the framing schedule to suit the cold climate, while the wood structure reduced the required size of foundations and improved both energy footprint and carbon sequestration. Notably, the exposed mass timber provides a ready surface for fastening building systems, which must remain exposed for access and alteration to suit changes in shop equipment.
Along the perimeter wall, wood columns act as lateral support for the glazing and as vertical fins to mitigate the glare of direct sunlight at the clerestories. Finally, the wood interior, integrated with acoustic surface treatment, provides exceptional acoustic performance to temper the noise of shop tools, allowing conversation and interaction.
The energy requirements of trades buildings in northern climates is extreme due to the high ventilation demands of the shops. The building mitigates this by integrating architecture and structure with its lighting and mechanical systems. Heat is supplied by a biomass-fueled boiler that burns waste wood; to achieve optimal performance, the biomass boiler is oversized and was installed in advance to supply hydronic heat to two additional buildings as a campus energy system. In addition, a solar wall forms the entire south elevation of the trades building and preheats supply air (drawn in behind the metal cladding). Heat recovery ventilators extract heat exhausted from the shops, and the remaining exhaust air is used to temper the enclosed work yard at the south end of the building. Lighting energy use is optimized with dimmable LED fixtures that supplement the ambient natural light derived from north-facing roof monitors, clerestory windows and a light scoop.
Water management also was carefully considered. Run-off from the main roof is harvested to serve toilets and provide systems water for pump training work in the millwright shop. A green roof mitigates storm run-off above the single-storey student commons and provides an outlook for second-floor rooms. Low-flow fixtures are used throughout, and surface run-off is treated and infiltrated on site with bioswales.
This LEED Gold design subverts the sprawling pattern of adjacent rural development by framing positive public outdoor space for a town that has little of it – inverting the standard trades building typology to create a new type suited to a multidisciplinary, interactive approach to trades education with wood driving a design tailored to the harsh northern climate.
Structural Engineer
Equilibrium Consulting
Vancouver, BC
General Contractor
Ledcor Construction Ltd.
Kelowna, BC
Photography
Michael Elkan
Vancouver, BC

