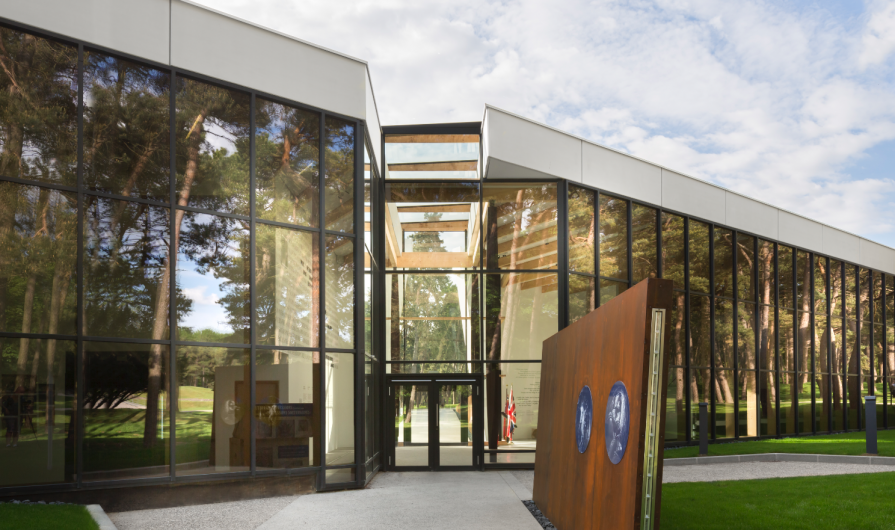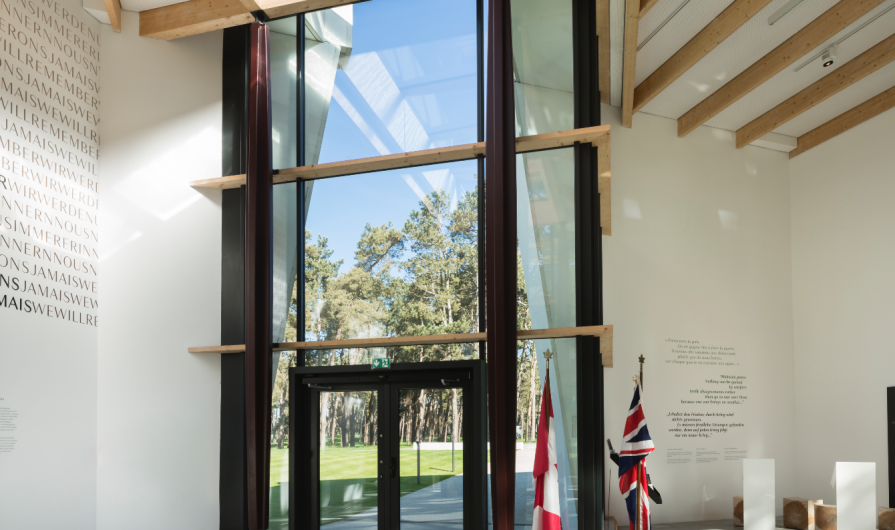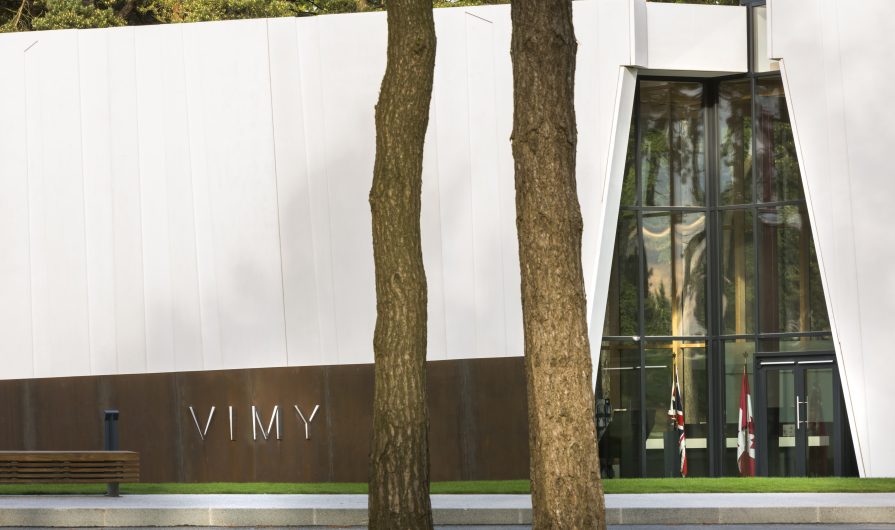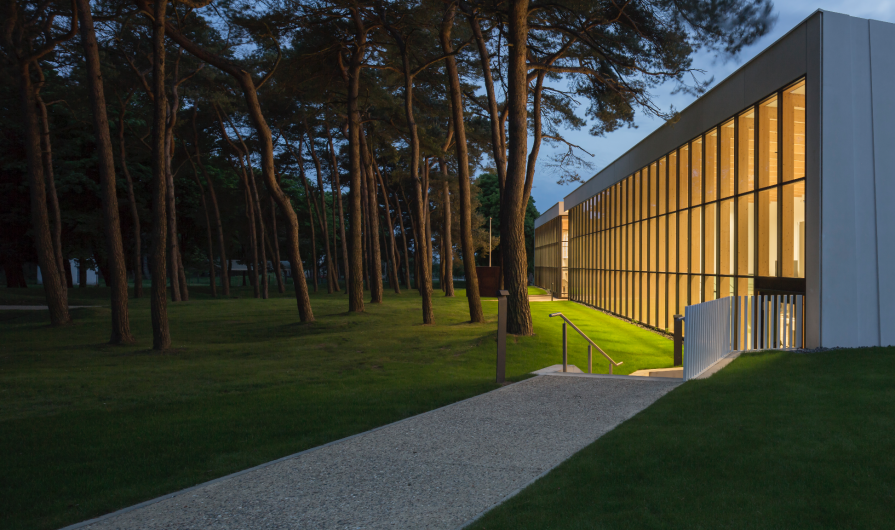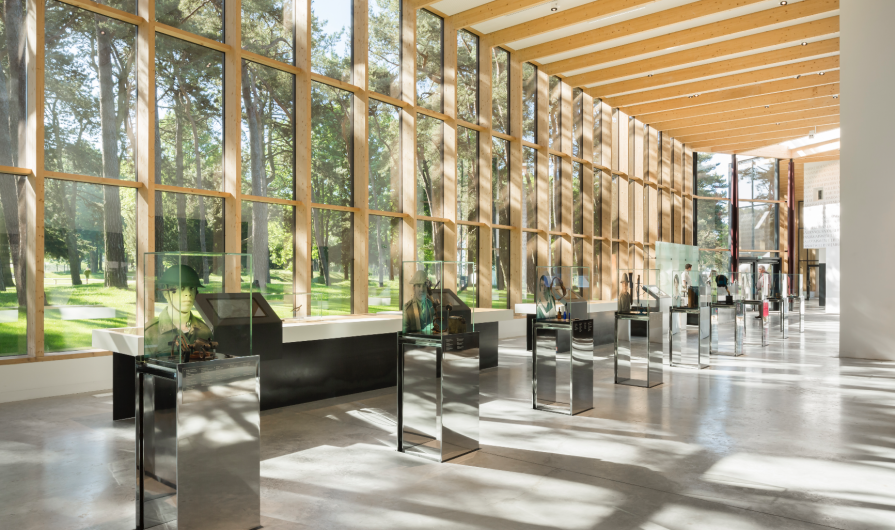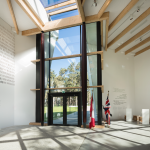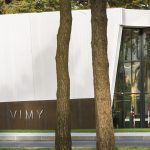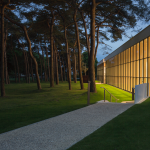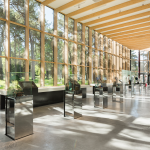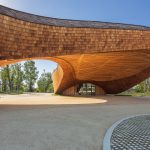Wood helps tell the story of First World War sacrifices and contributions
Vimy, France
The Vimy Ridge National Historic Site is a 107-hectare site of battlefield terrain situated in the French countryside, complete with trenches and tunnels, with development located only at the monument and the visitor center. A temporary visitor center was built in 2005 but was not able to support the needs of the vast number of visitors that travel to the site each year.
Architects were engaged to create a new permanent visitor center to honor those from Canada who served in the First World War. Site topography and terrain studies revealed previously unknown spatial linkages and historic relationships which were integrated into the new design.
In 1917, the front lines at the Battle of Vimy Ridge inscribed an arc on the landscape, which intersects the axis of the treed allée between the Vimy Memorial and nearby steeple at Neuville-Saint-Vaast. The architects proposed using this feature by defining an “axis of history”’ reflecting movement of the front lines, and an “axis of memory” connected to the monument itself. The history axis is represented by corten steel and earth materials, which speak to the rusted iron and steel instruments of war, many of which remain on the Vimy grounds. The memory axis is represented by materials that play off the sculptural, white purity of the monument and grave markers.
Once inside the 7,535-sq.ft. building, views open to the forest with an expansive glass wall that looks out onto the scarred landscape. The lightness of the wood structure and curtainwall play off the filtered light of the Austrian pines on the grounds. Wood was chosen for symbolic and aesthetic effect – to represent people from a forested nation who came to France, and in contrast to the complete devastation of the landscape, denuded of its trees following the war – and for its cost-effectiveness. The use of the spruce Raico heavy timber framing and curtainwall system (pre-engineered and finished off-site) combined both structure and glazing, boosted thermal performance, and benefitted the aggressive construction schedule.
Working with a talented group of museology interpreters, the architects proposed the idea of layers of history that are part of Vimy Ridge and that visitors weave multiple interpretations of history by the telling of stories and evoking of emotional connections. The interpretive exhibits are designed to reinforce these themes of history and memory, echoing the materiality of the building, using digital material and artefacts, and maintaining the connection to the battlefield through the wood and glass wall.
The ceremonial opening of the new Vimy Visitor Education Centre was held on April 9, 2017, to commemorate the 100th anniversary of the significant Canadian-led battle at Vimy Ridge during the First World War, and as part of the events to commemorate the 150th anniversary of Canadian Confederation.
Client
Public Service Procurement Canada (PSPC)
Architect
Robertson Martin Architects
Ottawa, ON
Structural Engineer
John G. Cooke and Associates
Ottawa, ON
General Contractor
Leon Grosse
Aix-les-Bains, France
Photography
Stéphane Groleau
Montreal, QC

