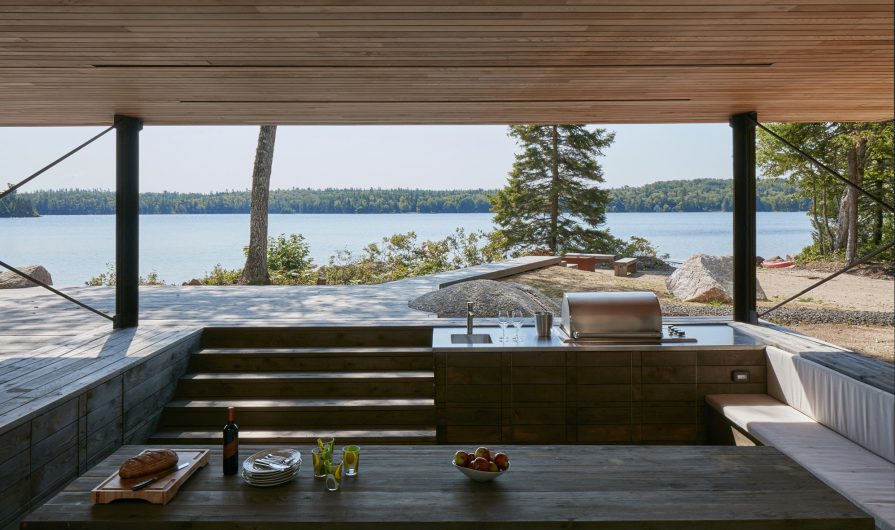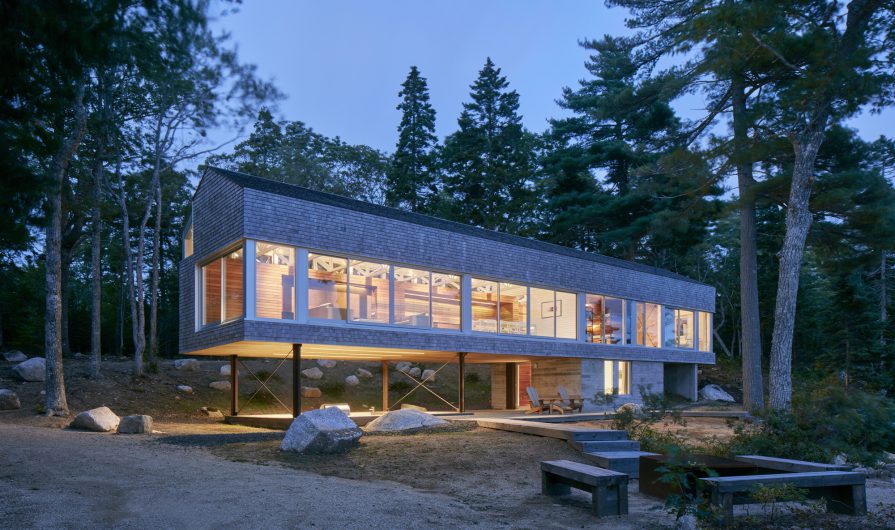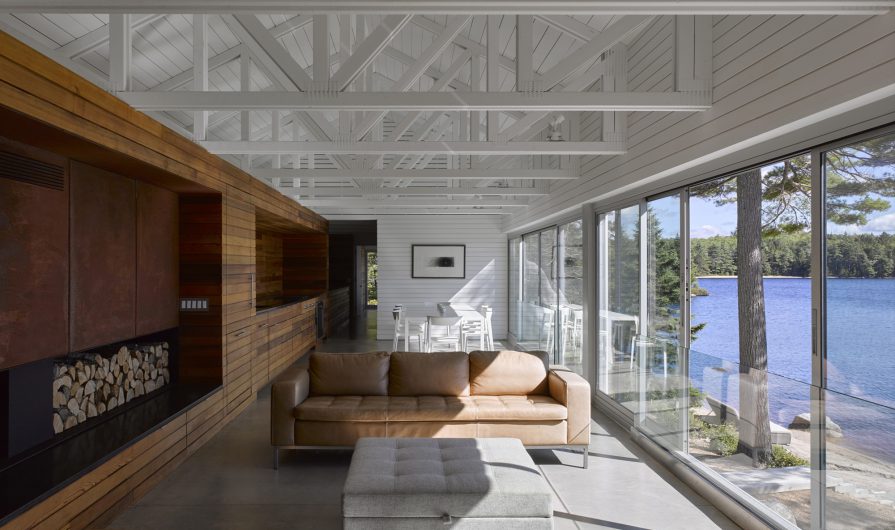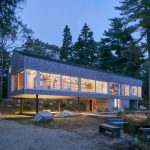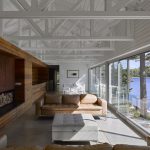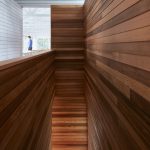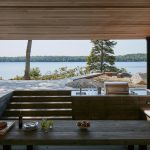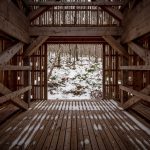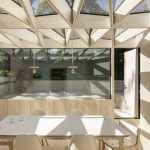MacKay-Lyons Sweetapple Architects Ltd.
Halifax, NS
Mirror Point Cottage is a vacation home for a local fisherman’s daughter, her Dutch husband and their two young children. Perched on a lake near Annapolis Royal, Nova Scotia, it is formally expressed as an elevated, 80-ft.-long extruded “fish shed” supported by a steel aedicule and a board-formed concrete entry core. The clients wanted their life in their lake home to be based on two important elements: time spent with their favorite people and enjoyment of the natural surroundings. For the design team, those two ideas are very much related.
Fishing is one of Nova Scotia’s oldest industries, as demonstrated by the weathered fishing shacks lining its coast. Mirror Point Cottage demonstrates the frugality of the Nova Scotian vernacular in an elegant manner. The rusted steel aedicule contains a sunken outdoor summer kitchen. This terrace built from hemlock decking offers a sheltered place at grade for the grandparents to watch their grandchildren playing on the beach, while the garage/bunkie (sleeping quarters) acts as a miniature version of the main house.
The 2,450-sq.ft. building is precisely sited using existing topography to maximize passive solar energy and southern views to the lake, and to minimize the removal of existing hardwood trees. This hovering building forms a gate that frames the view to the lake on arrival to the site. The southern facade is entirely operable, with large sliding glass panels. When opened up, the facade allows for the elevated volume to act as a giant porch open to the environment and intimately connected to the lakeshore. The thick north wall protects and insulates the interior from the public north side, and continuous outsulation on walls and roof provides high R-value, minimizing thermal bridging. This passive solar dwelling has a high thermal mass concrete floor and hydronic in-floor heating.
Mirror Point Cottage is committed to place. It is designed with a respect of traditional coastal language and employs a formal inventiveness with common local materials. Materially, this is a “sweet and sour” building, combining highly crafted Western red cedar millwork with economical SPF gang-nail trusses that are common in contemporary North American House construction. Gang-nail wood structural components were used extensively to reduce the amount of structural steel and cost. Normally covered up, these ordinary materials are celebrated in the living and dining space by juxtaposing them against natural cedar millwork and pine shiplap painted white.
The exterior is clad in local Eastern white cedar shingles and a standing seam metal roof. Building on a traditional understanding of local wood construction, different wood species were used based on their natural properties and historical application. The cedar shingles contain natural preservatives and are better suited to the local climate, while the hemlock terrace is naturally rot-resistant. With its inherent high level of environmental sustainability, affordability and a subtly refined aesthetic, Mirror Point exemplifies how the design team builds upon this understated, everyday language of construction.
Structural Engineer
Campbell Comeau Engineering Ltd.
Halifax, NS
General Contractor
Scott Shearer Contracting Ltd.
Windsor, NS
Photography
James Brittain
Montreal, QC

